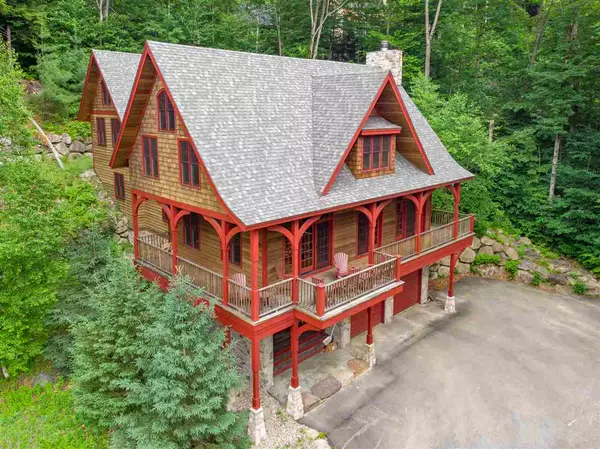Bought with Brent Drouin • Century 21 Mountainside Realty
For more information regarding the value of a property, please contact us for a free consultation.
28 Yellow Birch CIR Lincoln, NH 03251
Want to know what your home might be worth? Contact us for a FREE valuation!

Our team is ready to help you sell your home for the highest possible price ASAP
Key Details
Property Type Single Family Home
Sub Type Single Family
Listing Status Sold
Purchase Type For Sale
Square Footage 4,300 sqft
Price per Sqft $348
Subdivision South Peak Resort
MLS Listing ID 4706173
Sold Date 09/26/19
Style Adirondack
Bedrooms 7
Full Baths 3
Three Quarter Bath 3
Construction Status Existing
HOA Fees $220/mo
Year Built 2007
Annual Tax Amount $14,673
Tax Year 2017
Lot Size 0.590 Acres
Acres 0.59
Property Description
Nestled deep alongside the mountain, in this secluded cul-de-sac is your Ski-In/Ski-Out residence at Loon Mountain's South Peak! NH Architectural Magazine awarded this fine architect for his design of this home, and it was featured in their magazine. Slope side ,half acre lot features a seasonal stream, and a wide cedar bridge to connect to the ski trail within your landscape. Bring everyone here to seven, yes- seven bedrooms and 6 bathrooms to enjoy and make memories together! The massive stone work on the chimney reaches to the ceiling in the beautiful living room. Your kitchen is expertly designed and equipped with a 48" Wolf Stove/Range , a Subzero refrigerator, Custom Oak cabinetry, Granite, and Mexican copper sinks. This home has Air conditioning and a Heated garage. Exterior is all finished in Cedar and a large Mahogany deck . Come and see this award winning design of luxury and mountain living at its finest!
Location
State NH
County Nh-grafton
Area Nh-Grafton
Zoning Residential
Rooms
Basement Entrance Walkout
Basement Concrete, Concrete Floor, Other
Interior
Interior Features Cathedral Ceiling, Dining Area, Fireplace - Wood, Furnished, Kitchen Island
Heating Gas - LP/Bottle
Cooling Central AC
Flooring Hardwood, Slate/Stone
Equipment Air Conditioner
Exterior
Exterior Feature Cedar
Garage Under
Garage Spaces 2.0
Garage Description Driveway, Garage, Off Street, Parking Spaces 6+
Utilities Available None
Amenities Available Snow Removal, Trash Removal
Roof Type Shingle - Architectural
Building
Lot Description Landscaped, Ski Trailside, Sloping
Story 3
Foundation Concrete
Sewer Public
Water Public
Construction Status Existing
Read Less

GET MORE INFORMATION





