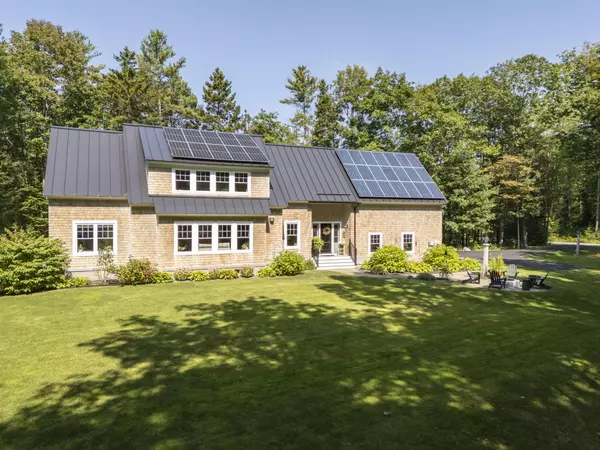Bought with Marsden Real Estate
For more information regarding the value of a property, please contact us for a free consultation.
17 Intervale RD Freeport, ME 04032
SOLD DATE : 11/15/2024Want to know what your home might be worth? Contact us for a FREE valuation!

Our team is ready to help you sell your home for the highest possible price ASAP
Key Details
Property Type Residential
Sub Type Single Family Residence
Listing Status Sold
Square Footage 2,211 sqft
Subdivision Yes
MLS Listing ID 1605466
Sold Date 11/15/24
Style Cape
Bedrooms 3
Full Baths 3
Half Baths 1
HOA Fees $54/ann
HOA Y/N Yes
Abv Grd Liv Area 2,211
Originating Board Maine Listings
Year Built 2014
Annual Tax Amount $8,862
Tax Year 2023
Lot Size 1.030 Acres
Acres 1.03
Property Description
This stunning Cape Cod style home is not only aesthetically pleasing, but also certified-green! Built by Island Carpentry in 2014, this 2,200 sq ft, 3 bedroom, 3.5 bath home is HERS rated, boasts solar panels and a total electric energy/heating cost around $640/year! The highly coveted Kelsey Brook neighborhood is an open space, certified-green, residential neighborhood in the Wolfe Neck area of Freeport. Kelsey Brook is nestled in a larger 180 acre complex of protected mature forest and agricultural land. From the home's beautifully manicured lawn and cedar shake exterior, to the open concept first floor and first floor bedroom with full bath, you will have all you need for easy living and entertaining! The second floor features a primary bedroom with ensuite, 3rd bedroom with full bath, loft area, laundry, and unfinished space over the garage, perfect for potential expansion. At 17 Intervale, you can rest easy knowing that you are reducing your carbon footprint while also saving money on utility bills. If you're looking for tranquil living, without sacrificing convenience, look no further! Enjoy easy access to the ocean, walking trails, and Freeport's outlet and restaurant area. Only 20 minutes to Portland!
Location
State ME
County Cumberland
Zoning RR1
Rooms
Basement Full, Doghouse, Interior Entry
Primary Bedroom Level Second
Bedroom 2 First
Bedroom 3 Second
Living Room First
Dining Room First Dining Area
Kitchen First Island
Interior
Interior Features Walk-in Closets, 1st Floor Bedroom, 1st Floor Primary Bedroom w/Bath, Bathtub, One-Floor Living, Other, Shower, Storage, Primary Bedroom w/Bath
Heating Radiant, Multi-Zones, Heat Pump
Cooling Heat Pump
Fireplaces Number 1
Fireplace Yes
Appliance Washer, Refrigerator, Microwave, Gas Range, Dryer, Dishwasher
Laundry Upper Level
Exterior
Garage 5 - 10 Spaces, Paved, Garage Door Opener, Inside Entrance
Garage Spaces 2.0
Waterfront No
View Y/N Yes
View Scenic, Trees/Woods
Roof Type Metal
Street Surface Paved
Accessibility 36+ Inch Doors
Porch Deck, Patio
Road Frontage Private
Garage Yes
Building
Lot Description Landscaped, Wooded, Near Public Beach, Near Shopping, Near Town, Neighborhood, Rural, Subdivided
Foundation Concrete Perimeter
Sewer Private Sewer, Septic Existing on Site
Water Private, Well
Architectural Style Cape
Structure Type Wood Siding,Shingle Siding,Wood Frame
Others
HOA Fee Include 650.0
Restrictions Yes
Security Features Sprinkler,Fire System
Energy Description Propane, Electric
Green/Energy Cert OtherSee Internal Remarks, Zero Energy Ready Home, Home Energy Audit Available
Read Less

GET MORE INFORMATION




