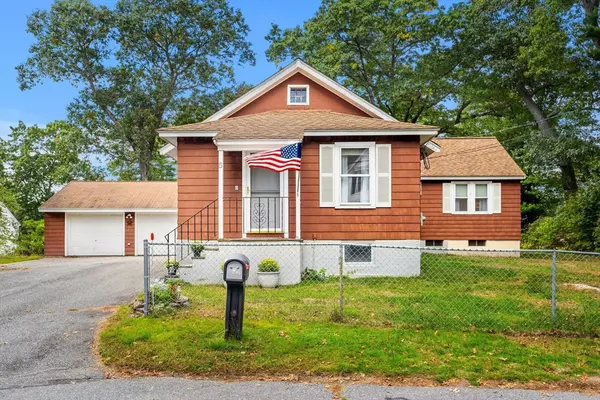For more information regarding the value of a property, please contact us for a free consultation.
5 D'errico Avenue Billerica, MA 01821
Want to know what your home might be worth? Contact us for a FREE valuation!

Our team is ready to help you sell your home for the highest possible price ASAP
Key Details
Property Type Single Family Home
Sub Type Single Family Residence
Listing Status Sold
Purchase Type For Sale
Square Footage 1,964 sqft
Price per Sqft $332
MLS Listing ID 73297146
Sold Date 11/08/24
Style Ranch
Bedrooms 3
Full Baths 2
HOA Y/N false
Year Built 1940
Annual Tax Amount $6,815
Tax Year 2024
Lot Size 0.570 Acres
Acres 0.57
Property Description
This storybook ranch is calling you home for the holidays! You will enjoy sitting in your cozy and freshly painted living room watching your favorite Netflix series on those chilly New England nights. Your dining room has great hardwood floors and is the perfect place for hosting dinner parties. The eat-in-kitchen has a built-in hutch and tons of counter space for making all your favorites. Retreating to your generous bedroom suite with a full bath will have you feeling rejuvenated every morning. This fantastic home with great hardwood floors, large lower-level family room, an oversized two car garage and the expansive yard of your dreams might just have you pinching yourself. This classic three-bedroom, 2 full bath expanded ranch is cute as a button and in a fantastic location.
Location
State MA
County Middlesex
Area Pinehurst
Zoning 1
Direction Boston Road to D'Errico
Rooms
Family Room Flooring - Laminate, Recessed Lighting
Basement Full, Partially Finished
Primary Bedroom Level First
Dining Room Flooring - Hardwood
Kitchen Closet/Cabinets - Custom Built, Flooring - Stone/Ceramic Tile, Exterior Access
Interior
Interior Features Den
Heating Baseboard, Oil
Cooling Central Air
Flooring Tile, Carpet, Hardwood, Flooring - Stone/Ceramic Tile, Flooring - Wall to Wall Carpet
Appliance Range, Dishwasher, Refrigerator
Laundry Electric Dryer Hookup, Washer Hookup, In Basement
Exterior
Exterior Feature Deck, Fenced Yard
Garage Spaces 2.0
Fence Fenced
Community Features Highway Access, Public School
Utilities Available for Electric Range, for Electric Dryer
Roof Type Shingle
Total Parking Spaces 4
Garage Yes
Building
Foundation Concrete Perimeter
Sewer Private Sewer
Water Public
Architectural Style Ranch
Schools
Elementary Schools Ditson
Middle Schools Locke
High Schools Bmhs/Shawsheen
Others
Senior Community false
Read Less
Bought with James L. Ogden • Lawrence H. Ogden



