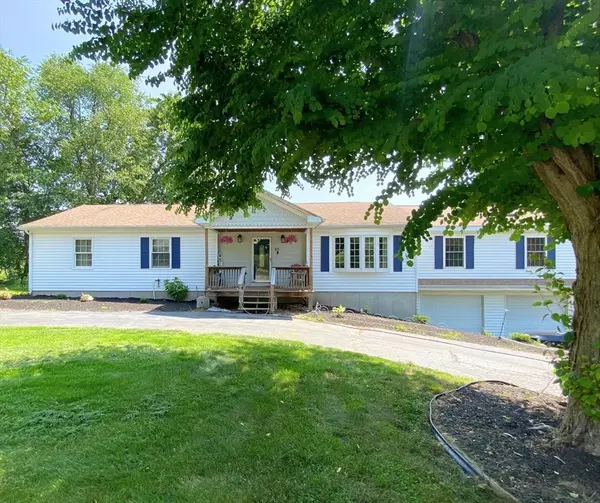For more information regarding the value of a property, please contact us for a free consultation.
89 Old Farm Road Leominster, MA 01453
Want to know what your home might be worth? Contact us for a FREE valuation!

Our team is ready to help you sell your home for the highest possible price ASAP
Key Details
Property Type Single Family Home
Sub Type Single Family Residence
Listing Status Sold
Purchase Type For Sale
Square Footage 3,578 sqft
Price per Sqft $159
MLS Listing ID 73256851
Sold Date 10/29/24
Style Ranch
Bedrooms 4
Full Baths 3
Half Baths 1
HOA Y/N false
Year Built 1986
Annual Tax Amount $7,970
Tax Year 2024
Lot Size 0.730 Acres
Acres 0.73
Property Description
Welcome to 89 Old Farm Road, this not to miss West Side ranch offers an expansive amount of living & entertaining space both indoors & out. Brand new Furnace & Main Deck! You are greeted by an open concept front to back kitchen complete w/ ample cabinets and breakfast bar; from there you can seamlessly transition into the living-dining room highlighted by a vaulted ceiling and bay window or enjoy the wall of glass in the sunroom overlooking the epic backyard. Boasting 4 bedrooms, 2 of which being primaries, complete with ensuite baths conveniently set on opposite sides of the home. The larger offering cathedral ceilings, gas fire place, oversized bath w/ separate shower, jetted tub, massive walk in closet and private balcony. The 2nd boasting access out onto the deck and an updated 3/4 bath. The list of extras are endless, sporting over 1100 sqft lower level w/ bar, 1/2 bath, laundry and slider out to an oversized covered patio. Dog run/ kennel. Replacement Anderson Windows throughout
Location
State MA
County Worcester
Area West Leominster
Zoning RA
Direction West St to Granite St, Right on Old Farm Rd. Please use GPS
Rooms
Basement Full, Partially Finished, Walk-Out Access, Interior Entry, Garage Access, Concrete
Primary Bedroom Level Main, First
Dining Room Vaulted Ceiling(s), Flooring - Hardwood
Kitchen Flooring - Hardwood, Breakfast Bar / Nook, Exterior Access, Open Floorplan
Interior
Interior Features Bathroom - Half, Closet, 1/4 Bath, Bonus Room
Heating Forced Air, Natural Gas
Cooling Central Air
Flooring Tile, Hardwood, Engineered Hardwood, Flooring - Stone/Ceramic Tile
Fireplaces Number 1
Appliance Electric Water Heater, Range, Dishwasher, Microwave, Refrigerator
Laundry Bathroom - Half, In Basement, Washer Hookup
Exterior
Exterior Feature Porch, Deck, Covered Patio/Deck, Balcony, Storage, Garden, Kennel
Garage Spaces 2.0
Community Features Public Transportation, Shopping, Pool, Tennis Court(s), Park, Walk/Jog Trails, Stable(s), Golf, Medical Facility, Laundromat, Bike Path, Conservation Area, Highway Access, House of Worship, Private School, Public School
Utilities Available for Electric Range, Washer Hookup
Waterfront false
Roof Type Shingle
Parking Type Attached, Under, Workshop in Garage, Paved Drive, Off Street, Driveway, Paved
Total Parking Spaces 6
Garage Yes
Building
Lot Description Gentle Sloping, Level
Foundation Concrete Perimeter
Sewer Public Sewer
Water Public
Others
Senior Community false
Read Less
Bought with Juan Lopera-Martinez • eXp Realty
GET MORE INFORMATION





