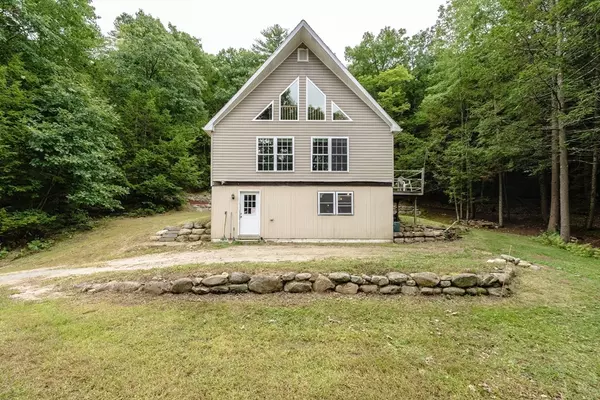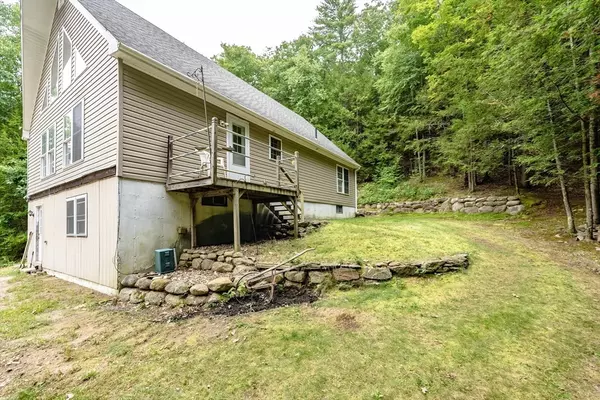For more information regarding the value of a property, please contact us for a free consultation.
65-A Commonwealth Ave Northfield, MA 01360
Want to know what your home might be worth? Contact us for a FREE valuation!

Our team is ready to help you sell your home for the highest possible price ASAP
Key Details
Property Type Single Family Home
Sub Type Single Family Residence
Listing Status Sold
Purchase Type For Sale
Square Footage 1,188 sqft
Price per Sqft $343
MLS Listing ID 73288631
Sold Date 10/24/24
Style Cape,Contemporary
Bedrooms 2
Full Baths 2
HOA Y/N false
Year Built 2006
Annual Tax Amount $4,141
Tax Year 2024
Lot Size 19.210 Acres
Acres 19.21
Property Description
Looking for a house that can grow with you? Completely surrounded by mature trees, this Contemporary Cape built in 2006, is currently move-in ready as a 2 bed/2 bath home. However, there's many options to expand its living space, without changing the structure. In addition to the finished first floor, with an open-floor plan, spacious kitchen w/ breakfast bar, master suite, guest bed w/ walk-in closet and another full bath, there are two more floors just waiting to be finished. Upstairs, you’ll find an additional 700+ sqft of mostly finished living space, w/ a 3rd bedroom and bonus room, or have a two-story living room, as originally designed. It is also plumbed for a full bath. On the lower level, an additional 1188 sqft of unfinished space offers even more versatility, and is also plumbed for a bathroom. Outside, enjoy the peaceful private lot by adding a large deck and carport, as the house was originally built to have. Come see how this could easily be made into your dream home.
Location
State MA
County Franklin
Zoning RAF
Direction Route 63 to Maple Street, to Commonwealth, driveway on right, property on right at top of driveway.
Rooms
Basement Full, Walk-Out Access, Concrete
Primary Bedroom Level Main, First
Dining Room Flooring - Wall to Wall Carpet, Exterior Access, Open Floorplan, Recessed Lighting
Kitchen Flooring - Vinyl, Open Floorplan, Recessed Lighting, Peninsula
Interior
Interior Features Closet - Double, Bonus Room, Entry Hall
Heating Baseboard, Oil
Cooling None
Flooring Vinyl, Carpet, Laminate, Flooring - Vinyl
Appliance Water Heater, Range, Microwave, Refrigerator
Laundry Electric Dryer Hookup, Washer Hookup, In Basement
Exterior
Community Features Shopping, Park, Walk/Jog Trails, Stable(s), Golf, Medical Facility, Laundromat, Bike Path, Conservation Area, Highway Access, House of Worship, Private School, Public School
Waterfront false
Roof Type Shingle
Parking Type Shared Driveway
Total Parking Spaces 8
Garage No
Building
Lot Description Wooded, Cleared, Sloped
Foundation Concrete Perimeter
Sewer Private Sewer
Water Private
Schools
Elementary Schools Nes
Middle Schools Pvrs
High Schools Prvs
Others
Senior Community false
Read Less
Bought with Timothy Parker • Coldwell Banker Community REALTORS®
GET MORE INFORMATION





