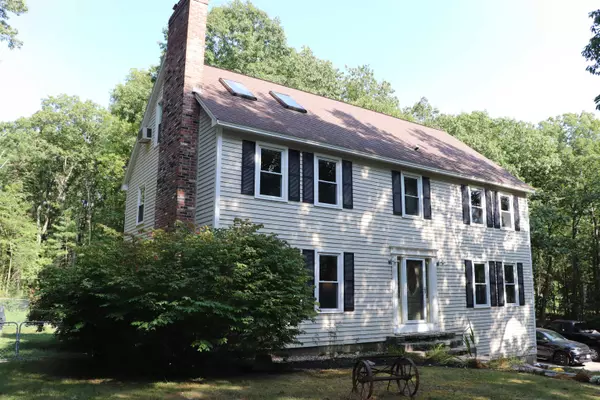Bought with Carmen Du Plessis • Coldwell Banker Realty Bedford NH
For more information regarding the value of a property, please contact us for a free consultation.
10 Kodiak RD Brookline, NH 03033
Want to know what your home might be worth? Contact us for a FREE valuation!

Our team is ready to help you sell your home for the highest possible price ASAP
Key Details
Property Type Single Family Home
Sub Type Single Family
Listing Status Sold
Purchase Type For Sale
Square Footage 2,772 sqft
Price per Sqft $216
MLS Listing ID 5014142
Sold Date 10/25/24
Bedrooms 3
Full Baths 2
Half Baths 1
Construction Status Existing
Year Built 1985
Annual Tax Amount $11,799
Tax Year 2023
Lot Size 2.970 Acres
Acres 2.97
Property Description
Look no further! If you love to entertain then this is the place for you! Come check out this amazing gourmet kitchen which was designed for two avid chefs. You'll enjoy cooking on the gas Thor stove with 2 ovens and another high end wall oven, two dishwashers, two sinks with foot pedals, a built in microwave and lots and lots of cabinet space. Two sitting areas and gorgeous quartz counter tops that will impress any quest. On the main floor you also have a large dining room, a living room with fireplace, half bath and pantry. Up the stairs to the second floor is a large primary bedroom with full bath, walk in closet and balcony. The room is currently being used as a home gym. Down the hall you will find another full bath and two bedrooms. The third floor has another bonus room which could be a play room, office or bedroom. This home also has approximately 3 acres of land with lots a privacy, a deck, as well as a screened in porch to enjoy those warm summer and fall nights. Schedule a showing today!
Location
State NH
County Nh-hillsborough
Area Nh-Hillsborough
Zoning Residential Agricultural
Rooms
Basement Entrance Walkout
Basement Concrete Floor, Full, Stairs - Interior, Sump Pump
Interior
Interior Features Ceiling Fan, Fireplace - Wood, Kitchen Island, Primary BR w/ BA, Natural Light, Skylight, Vaulted Ceiling, Walk-in Closet, Walk-in Pantry, Laundry - 2nd Floor, Attic - Walkup
Heating Oil
Cooling Wall AC Units
Flooring Carpet, Hardwood, Laminate, Tile, Vinyl Plank
Exterior
Garage Spaces 2.0
Utilities Available Cable - Available, Gas - LP/Bottle, Telephone Available
Roof Type Shingle - Asphalt
Building
Story 3
Foundation Concrete
Sewer Private
Construction Status Existing
Schools
Elementary Schools Brookline Elementary
Middle Schools Hollis Brookline Middle Sch
High Schools Hollis-Brookline High School
School District Brookline School District
Read Less




