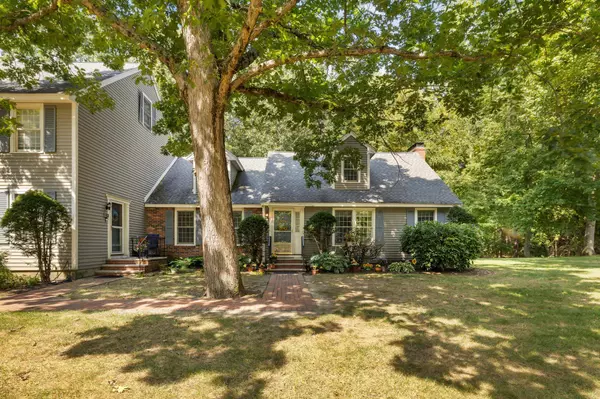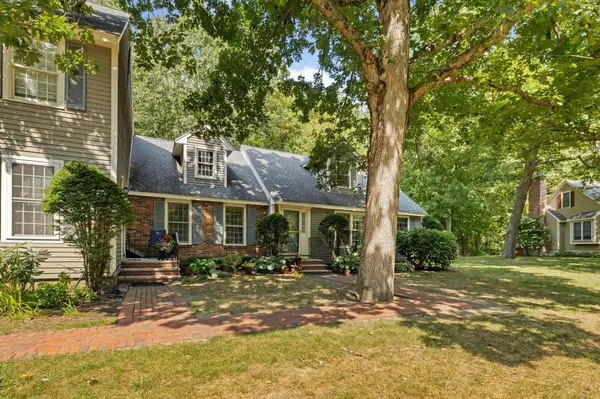Bought with Angela Harkins • Lamacchia Realty, Inc.
For more information regarding the value of a property, please contact us for a free consultation.
8 Captain Cook WAY Plaistow, NH 03865
Want to know what your home might be worth? Contact us for a FREE valuation!

Our team is ready to help you sell your home for the highest possible price ASAP
Key Details
Property Type Condo
Sub Type Condo
Listing Status Sold
Purchase Type For Sale
Square Footage 2,953 sqft
Price per Sqft $149
Subdivision Moongate Farm
MLS Listing ID 5014928
Sold Date 10/30/24
Bedrooms 2
Full Baths 2
Three Quarter Bath 1
Construction Status Existing
HOA Fees $420/mo
Year Built 1987
Annual Tax Amount $7,698
Tax Year 2023
Property Description
Opportunity is Knocking at Moongate Farm !!! This Cape Style End Unit Condo has more than 2200 Sq Ft of Living Space and is Situated on a Deadend Cul-De-Sac. The location is a Wooded Serene Setting. One Level Living is possible with the layout of this Home. The Main Level has a Primary Bedroom with EnSuite Full Bath. The Open Concept Kitchen/Dining Area offers Appliances and Space for Culinary Enthusiasts and Hospitable Dining. The Family Room is located off the Kitchen and has a Wood Burning Fireplace and Deck. The Living Room is located on the opposite side of the Home to provide another Comfortable Space for You as well as Your Guest. You will also find a Full Bath with Laundry Hookups on this level. The Upper Level has a Second Bedroom which offers an Oversized Flexible Space with 3/4 Bath. The finished portion of the basement offers another Large Flexible Space. Central Air Cond and Efficient Natural Gas. .There is a Detached Garage and Ample Parking. The Location is not far from Route 125 Tax Free Shopping/Dining. Route 495 is 10 Mins away which offers Easy Commuting Options. Open House Saturday 9/21 11am to 1pm. Schedule Your Showing Today !!! Showings begin Friday Sept 20th
Location
State NH
County Nh-rockingham
Area Nh-Rockingham
Zoning MDR
Rooms
Basement Entrance Interior
Basement Bulkhead, Concrete, Concrete Floor, Full, Partially Finished, Stairs - Interior, Storage Space, Unfinished
Interior
Interior Features Dining Area, Kitchen/Dining, Laundry Hook-ups, Primary BR w/ BA, Laundry - 1st Floor, Laundry - Basement
Heating Gas - Natural
Cooling Central AC
Flooring Carpet, Vinyl
Exterior
Garage Spaces 1.0
Garage Description Assigned, Deeded, Garage, Off Street, Parking Spaces 1 - 10, Detached
Utilities Available Phone, Cable - Available, Gas - On-Site
Waterfront No
Waterfront Description No
View Y/N No
Water Access Desc No
View No
Roof Type Shingle - Asphalt
Building
Story 2
Foundation Concrete
Sewer Private
Construction Status Existing
Schools
Elementary Schools Pollard Elementary School
Middle Schools Timberlane Regional Middle
High Schools Timberlane Regional High Sch
School District Timberlane Regional
Read Less

GET MORE INFORMATION





