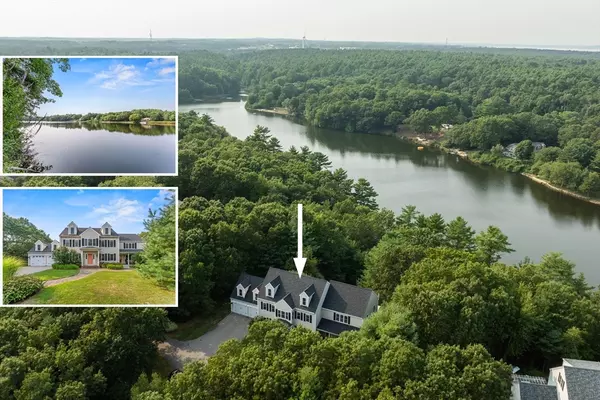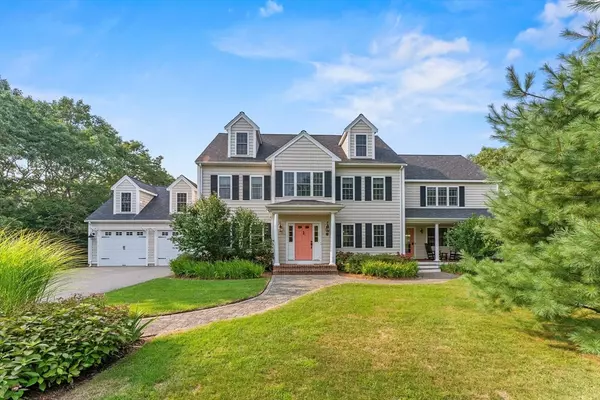For more information regarding the value of a property, please contact us for a free consultation.
7 R Kingfisher Lane Plymouth, MA 02360
Want to know what your home might be worth? Contact us for a FREE valuation!

Our team is ready to help you sell your home for the highest possible price ASAP
Key Details
Property Type Single Family Home
Sub Type Single Family Residence
Listing Status Sold
Purchase Type For Sale
Square Footage 3,228 sqft
Price per Sqft $356
Subdivision Mill Pond Landing
MLS Listing ID 73281064
Sold Date 10/29/24
Style Colonial
Bedrooms 4
Full Baths 2
Half Baths 1
HOA Fees $65/ann
HOA Y/N true
Year Built 2003
Annual Tax Amount $12,458
Tax Year 2024
Lot Size 2.780 Acres
Acres 2.78
Property Description
Pondfront ~ Stately Colonial located on Russell Mills Pond in Chiltonville with private steps to the water's edge perfect for kayaking, fishing & swimming. This custom built recently upgraded home with farmers porch offers approximately 3,200 square feet of living space, situated on a lot of 2.78 acres. The residence features four bedrooms & two and a half bathrooms. The home boasts three gas fireplaces, adding warmth and ambiance throughout the interior. Hardwood flooring enhances the elegant aesthetic, while the unfinished walk-up attic, bonus space above the garage and the walkout basement provide versatile, additional flex space for future expansion. Cherry kitchen cabinets & backsplash, updated light fixtures, Quartz counters, spacious island, Newer Cafe' Appliances, Walk in pantry. Grand Owners suite, Freshly painted interior, updated tile in bathrooms, newer roof 2021 are just some of the features. Minutes to Forges field park, Area golf, Plymouth Waterfront & Downtown.
Location
State MA
County Plymouth
Area Chiltonville
Zoning RR
Direction Jordan Rd to Kingfisher Lane sign at entrance to the shared driveway ( double wide )
Rooms
Family Room Ceiling Fan(s), Flooring - Wall to Wall Carpet, Deck - Exterior, Exterior Access, Open Floorplan, Recessed Lighting, Slider
Basement Full, Walk-Out Access, Interior Entry
Primary Bedroom Level Main, Second
Dining Room Flooring - Hardwood, Window(s) - Picture, Recessed Lighting, Decorative Molding
Kitchen Closet, Closet/Cabinets - Custom Built, Flooring - Hardwood, Dining Area, Pantry, Countertops - Stone/Granite/Solid, Open Floorplan, Recessed Lighting, Remodeled, Second Dishwasher
Interior
Interior Features Closet, Pantry, Cabinets - Upgraded, Entry Hall, Center Hall, Foyer, Central Vacuum, Walk-up Attic, Other
Heating Baseboard, Propane
Cooling Central Air
Flooring Tile, Hardwood, Flooring - Hardwood
Fireplaces Number 3
Fireplaces Type Family Room, Living Room, Master Bedroom
Appliance Water Heater, Range, Dishwasher, Microwave, Refrigerator, Washer, Dryer, Other, Second Dishwasher, Plumbed For Ice Maker
Laundry Electric Dryer Hookup, Washer Hookup, First Floor
Exterior
Exterior Feature Porch, Deck, Patio, Professional Landscaping, Sprinkler System, Decorative Lighting, Stone Wall
Garage Spaces 2.0
Community Features Shopping, Park, Walk/Jog Trails, Stable(s), Golf, Medical Facility, Bike Path, Conservation Area, Highway Access, Other
Utilities Available for Electric Range, for Electric Dryer, Washer Hookup, Icemaker Connection, Generator Connection
Waterfront true
Waterfront Description Waterfront,Beach Front,Pond,Frontage,Access,Direct Access,Private,Lake/Pond,Beach Ownership(Private)
View Y/N Yes
View Scenic View(s)
Roof Type Shingle
Parking Type Attached, Garage Door Opener, Storage, Garage Faces Side, Paved Drive, Off Street, Paved
Total Parking Spaces 4
Garage Yes
Building
Lot Description Cul-De-Sac, Wooded, Easements, Other
Foundation Concrete Perimeter, Irregular
Sewer Private Sewer
Water Private
Others
Senior Community false
Read Less
Bought with Jeffrey Wagner • Coldwell Banker Realty - Easton
GET MORE INFORMATION





