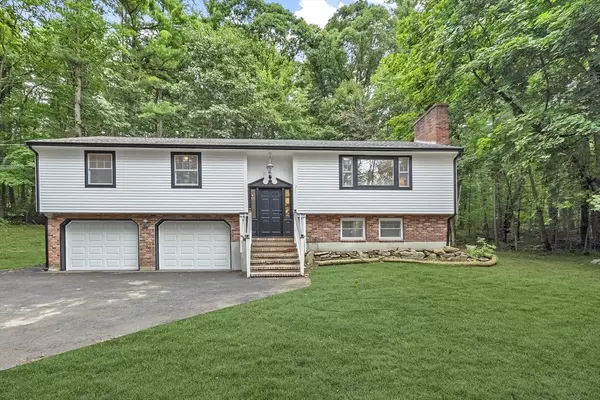For more information regarding the value of a property, please contact us for a free consultation.
167 Harvard Rd Stow, MA 01775
Want to know what your home might be worth? Contact us for a FREE valuation!

Our team is ready to help you sell your home for the highest possible price ASAP
Key Details
Property Type Single Family Home
Sub Type Single Family Residence
Listing Status Sold
Purchase Type For Sale
Square Footage 2,069 sqft
Price per Sqft $384
MLS Listing ID 73275468
Sold Date 10/25/24
Style Raised Ranch,Split Entry
Bedrooms 3
Full Baths 2
Half Baths 1
HOA Y/N false
Year Built 1969
Annual Tax Amount $9,524
Tax Year 2024
Lot Size 3.080 Acres
Acres 3.08
Property Description
This property mixes modern amenities with timeless comfort Situated on a spacious 3.08-acre lot, this home features 3 bedrooms, 2.5 bathrooms. The home’s open floor plan creates an inviting space perfect for contemporary living and vibrant entertaining. The kitchen has been fully remodeled, featuring a new countertop, island, and all-new appliances. Each of the bathrooms has been renovated with a modern flair. The primary bedroom has been completely transformed into a fresh and inviting retreat. It now features a brand-new, modern, and sleek primary bathroom, adorned with contemporary fixtures and finishes. The finished basement adds valuable living space with two large rooms, ideal for a home office, recreation, or just room to move. Easy access to the convenient laundry area and a 2-car garage, providing ample storage and parking. Outside the kitchen, the outdoor spaces shine with a new deck and patio, ideal for enjoying the serene surroundings.
Location
State MA
County Middlesex
Zoning R
Direction Harvard Rd
Rooms
Family Room Bathroom - Half, Flooring - Laminate, Cable Hookup, Exterior Access, High Speed Internet Hookup, Open Floorplan, Remodeled
Basement Full, Finished, Interior Entry, Garage Access, Concrete
Primary Bedroom Level Second
Dining Room Flooring - Hardwood, Open Floorplan, Recessed Lighting
Kitchen Flooring - Hardwood, Dining Area, Pantry, Countertops - Stone/Granite/Solid, Countertops - Upgraded, Kitchen Island, Cabinets - Upgraded, Open Floorplan, Recessed Lighting, Remodeled, Stainless Steel Appliances
Interior
Interior Features Bonus Room, Internet Available - Broadband
Heating Baseboard, Oil
Cooling Ductless
Flooring Tile, Laminate, Hardwood
Fireplaces Number 2
Fireplaces Type Family Room, Living Room
Appliance Electric Water Heater, Range, Dishwasher, Microwave, Refrigerator, Washer, Dryer
Laundry Electric Dryer Hookup, Washer Hookup, Sink, First Floor
Exterior
Exterior Feature Deck - Composite, Patio, Rain Gutters
Garage Spaces 2.0
Community Features Stable(s), Golf, Conservation Area, Highway Access, House of Worship, Public School
Utilities Available for Electric Range, for Electric Oven, for Electric Dryer, Washer Hookup
Waterfront false
Roof Type Shingle
Parking Type Attached, Under, Paved Drive, Driveway, Paved
Total Parking Spaces 4
Garage Yes
Building
Foundation Concrete Perimeter
Sewer Private Sewer
Water Private
Others
Senior Community false
Read Less
Bought with Joseph Abramoff • BA Property & Lifestyle Advisors
GET MORE INFORMATION





