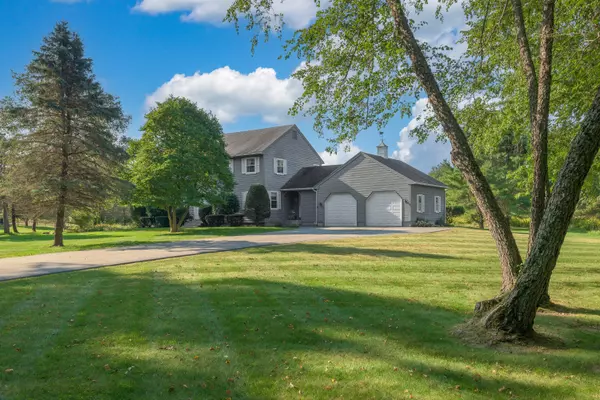Bought with Legacy Properties Sotheby's International Realty
For more information regarding the value of a property, please contact us for a free consultation.
25 Thornhurst RD Falmouth, ME 04105
SOLD DATE : 10/25/2024Want to know what your home might be worth? Contact us for a FREE valuation!

Our team is ready to help you sell your home for the highest possible price ASAP
Key Details
Property Type Residential
Sub Type Single Family Residence
Listing Status Sold
Square Footage 2,426 sqft
MLS Listing ID 1604160
Sold Date 10/25/24
Style Colonial
Bedrooms 4
Full Baths 2
Half Baths 1
HOA Fees $66/ann
HOA Y/N Yes
Abv Grd Liv Area 2,426
Originating Board Maine Listings
Year Built 1979
Annual Tax Amount $15,730
Tax Year 2023
Lot Size 1.920 Acres
Acres 1.92
Property Description
Stunning setting for this 4 bedroom, 2.5 bath Colonial on a 1.97 acre lot. Spacious eat-in kitchen with sliders to a deck overlooking a park-like backyard. Cozy den with a wet bar, built-in bookcases and sliders to an additional deck. There are hardwood floors in many of the rooms and generously sized
corner bedrooms allowing for more privacy.
Expansive unfinished basement offering opportunities for hobbies and potential finished space. Also, the 2 car garage is oversized with room for workbench and other equipment. A whole house generator gives an extra level of comfort during stormy weather.
This property is located in one of the most desirable areas of the Foreside!
Minutes to Falmouth amenities and downtown Portland.
Location
State ME
County Cumberland
Zoning MDL
Rooms
Basement Full, Sump Pump, Doghouse, Interior Entry, Unfinished
Primary Bedroom Level Second
Bedroom 2 Second
Bedroom 3 Second
Bedroom 4 Second
Living Room First
Dining Room First
Kitchen First Eat-in Kitchen
Interior
Interior Features Primary Bedroom w/Bath
Heating Hot Water, Heat Pump, Baseboard
Cooling Heat Pump
Fireplace No
Appliance Refrigerator, Electric Range, Disposal, Dishwasher
Laundry Laundry - 1st Floor, Main Level
Exterior
Garage 5 - 10 Spaces, Paved, Inside Entrance
Garage Spaces 2.0
Waterfront No
View Y/N Yes
View Fields
Roof Type Shingle
Street Surface Gravel
Porch Deck
Road Frontage Private
Parking Type 5 - 10 Spaces, Paved, Inside Entrance
Garage Yes
Building
Lot Description Level, Open Lot, Landscaped, Neighborhood, Suburban
Foundation Concrete Perimeter
Sewer Public Sewer
Water Public
Architectural Style Colonial
Structure Type Wood Siding,Clapboard,Wood Frame
Others
HOA Fee Include 800.0
Energy Description Oil, Electric
Read Less

GET MORE INFORMATION





