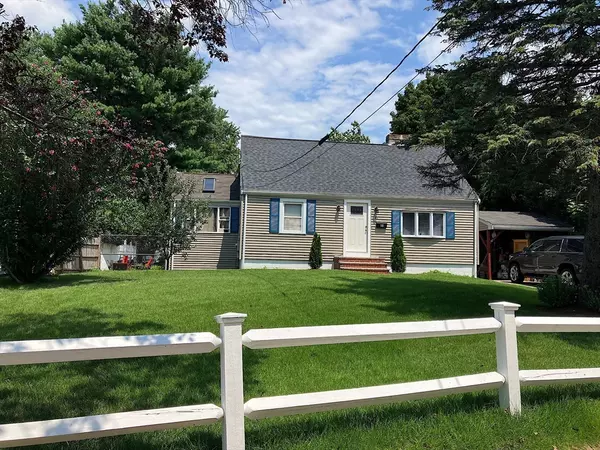For more information regarding the value of a property, please contact us for a free consultation.
44 Oakland Street Dedham, MA 02026
Want to know what your home might be worth? Contact us for a FREE valuation!

Our team is ready to help you sell your home for the highest possible price ASAP
Key Details
Property Type Single Family Home
Sub Type Single Family Residence
Listing Status Sold
Purchase Type For Sale
Square Footage 2,486 sqft
Price per Sqft $309
MLS Listing ID 73271731
Sold Date 10/23/24
Style Cape
Bedrooms 4
Full Baths 2
HOA Y/N false
Annual Tax Amount $7,876
Tax Year 2024
Lot Size 10,890 Sqft
Acres 0.25
Property Description
This 4-bedroom cape style home lives on a large flat lot in one of Dedham's most convenient locations. Owned by the same family for more than 50 years, this property will delight those who prefer open space living with a family room / kitchen combination surrounded by windows overlooking the beautifully-maintained and fully-fenced backyard where you can watch the kids, the birds and the garden (with greenhouse). The kitchen features modern appliances and granite counters. The first floor also has a bedroom, a fully-heated sunroom with vaulted ceiling (currently used as a bdrm), living room with fireplace, a full-bath and separate laundry room/area. Upstairs contains 2 beds with a shared full bath. Lower level offers a TON of possibilities with a complete au pair suite (with separate / private entrance) and a secondary family room, full bedroom, kitchenette and a full 3rd bath. There is a secondary set of laundry machines. Close to it all: Legacy Place, I-95, commuter rail in mins.
Location
State MA
County Norfolk
Zoning B
Direction Dedham Blvd to Oakland St
Rooms
Basement Full, Partial, Finished, Partially Finished, Walk-Out Access
Interior
Heating Forced Air, Electric Baseboard, Oil
Cooling Window Unit(s)
Flooring Wood, Tile, Vinyl
Fireplaces Number 2
Appliance Water Heater, Range, Oven, Disposal, Microwave, Refrigerator, Freezer, Washer, Dryer
Laundry Electric Dryer Hookup
Exterior
Exterior Feature Porch, Deck - Wood, Sprinkler System, Fenced Yard, Garden
Fence Fenced/Enclosed, Fenced
Community Features Public Transportation, Shopping, Park, Walk/Jog Trails, Golf, Medical Facility, Conservation Area, Highway Access, Public School
Utilities Available for Gas Range, for Electric Dryer
Waterfront false
Roof Type Shingle
Parking Type Carport, Paved Drive, Off Street
Total Parking Spaces 4
Garage No
Building
Lot Description Wooded, Level
Foundation Concrete Perimeter
Sewer Public Sewer
Water Public
Others
Senior Community false
Acceptable Financing Contract
Listing Terms Contract
Read Less
Bought with Maureen Moran • Leading Edge Real Estate
GET MORE INFORMATION





