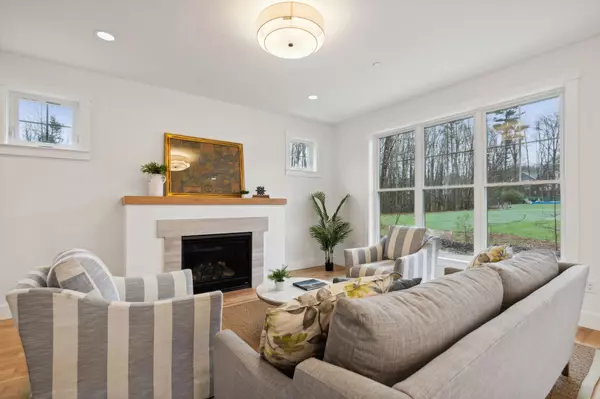Bought with Keller Williams Realty
For more information regarding the value of a property, please contact us for a free consultation.
63 Brandy LN Portland, ME 04103
SOLD DATE : 10/22/2024Want to know what your home might be worth? Contact us for a FREE valuation!

Our team is ready to help you sell your home for the highest possible price ASAP
Key Details
Property Type Residential
Sub Type Single Family Residence
Listing Status Sold
Square Footage 2,100 sqft
MLS Listing ID 1601194
Sold Date 10/22/24
Style Contemporary,Colonial
Bedrooms 3
Full Baths 2
Half Baths 1
HOA Fees $41/ann
HOA Y/N Yes
Abv Grd Liv Area 2,100
Originating Board Maine Listings
Year Built 2023
Annual Tax Amount $1,523
Tax Year 2023
Lot Size 6,969 Sqft
Acres 0.16
Property Description
Welcome to 63 Brandy Lane, a stunning new construction home in North Deering. As you step through the front door, you'll be greeted by an open and inviting floor plan, flooded with natural light, showcasing the meticulous attention to detail. A first floor office space, flexible landing area on the second floor and heat pumps throughout are what set this home apart from the others. Beyond the exquisite interiors, Brandy Lane boasts an enviable location right on the Presumpscott River Trail system. Nature enthusiasts and outdoor lovers will revel in the convenience of having this scenic trail right at their doorstep, providing endless opportunities for leisurely walks, jogging, or cycling along the river. The great neighborhood surrounding this property adds another layer of appeal, with friendly neighbors, excellent schools, and convenient access to local amenities like Northgate and West Falmouth Hannaford Plazas. Don't miss the chance to make this your new home.
Location
State ME
County Cumberland
Zoning C40
Rooms
Basement Full, Interior Entry, Unfinished
Primary Bedroom Level Second
Bedroom 2 Second
Bedroom 3 Second
Living Room First
Dining Room First
Kitchen First Island, Eat-in Kitchen
Interior
Interior Features Walk-in Closets, Bathtub, Shower, Storage, Primary Bedroom w/Bath
Heating Heat Pump
Cooling Heat Pump
Fireplaces Number 1
Fireplace Yes
Appliance Refrigerator, Gas Range, Dishwasher
Laundry Upper Level
Exterior
Garage 1 - 4 Spaces, Paved, Garage Door Opener, Inside Entrance
Garage Spaces 1.0
Waterfront No
View Y/N Yes
View Scenic, Trees/Woods
Roof Type Shingle
Street Surface Paved
Porch Patio, Porch
Parking Type 1 - 4 Spaces, Paved, Garage Door Opener, Inside Entrance
Garage Yes
Building
Lot Description Cul-De-Sac, Level, Landscaped, Abuts Conservation, Intown, Near Golf Course, Near Shopping, Near Turnpike/Interstate, Neighborhood
Sewer Public Sewer
Water Public
Architectural Style Contemporary, Colonial
Structure Type Vinyl Siding,Modular
New Construction Yes
Others
HOA Fee Include 500.0
Energy Description Electric
Read Less

GET MORE INFORMATION





