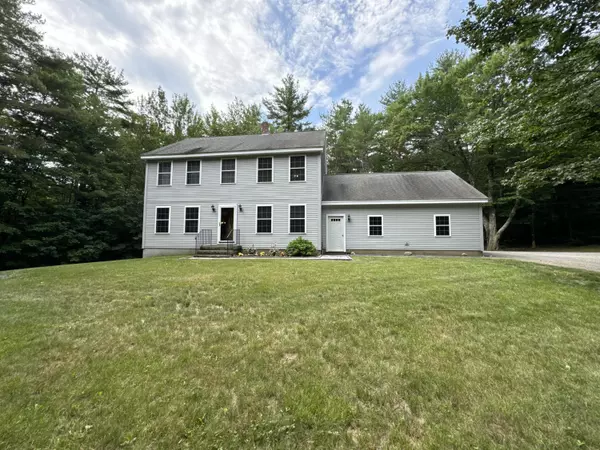Bought with Fontaine Family-The Real Estate Leader
For more information regarding the value of a property, please contact us for a free consultation.
141 Spring DR Bowdoin, ME 04287
SOLD DATE : 10/17/2024Want to know what your home might be worth? Contact us for a FREE valuation!

Our team is ready to help you sell your home for the highest possible price ASAP
Key Details
Property Type Residential
Sub Type Single Family Residence
Listing Status Sold
Square Footage 1,904 sqft
MLS Listing ID 1596397
Sold Date 10/17/24
Style Colonial
Bedrooms 3
Full Baths 2
HOA Fees $33/ann
HOA Y/N Yes
Abv Grd Liv Area 1,904
Originating Board Maine Listings
Year Built 2005
Annual Tax Amount $4,173
Tax Year 2023
Lot Size 2.330 Acres
Acres 2.33
Property Description
This stunning home has been meticulously maintained, inside and out. With brand new heat pump systems installed in 2023, brand new dehumidifier for basement, whole-house backup generator, and camper hook-up, this home has it all, all the time! Enjoy evenings grilling out on the back deck, or stroll through the groomed woods and pick wild blueberries from the side yard, this home boasts 2.33 acres of natural charm! Inside you will find a thoughtful open-concept layout, with a bonus room to close off when privacy is needed. Upstairs boasts 2 generous bedrooms, and a full bath with direct access to the primary bedroom. Current homeowners have spared no expense to ensure that you will be instantly at home and rest easy knowing all systems are fully functioning and well taken care of. No surprises here! Come see for yourself and make this house your new home!
Location
State ME
County Sagadahoc
Zoning Residential
Rooms
Basement Walk-Out Access, Full, Interior Entry, Unfinished
Primary Bedroom Level Second
Master Bedroom Second
Bedroom 2 Second
Kitchen First Pantry2
Interior
Interior Features Walk-in Closets, Attic, Pantry, Storage, Primary Bedroom w/Bath
Heating Multi-Zones, Hot Water, Heat Pump, Baseboard
Cooling Heat Pump
Fireplace No
Appliance Washer, Refrigerator, Microwave, Gas Range, Dryer, Dishwasher
Laundry Laundry - 1st Floor, Main Level
Exterior
Garage 5 - 10 Spaces, Paved, On Site, Garage Door Opener, Inside Entrance
Garage Spaces 2.0
Waterfront No
View Y/N Yes
View Trees/Woods
Roof Type Pitched,Shingle
Street Surface Paved
Porch Deck
Parking Type 5 - 10 Spaces, Paved, On Site, Garage Door Opener, Inside Entrance
Garage Yes
Building
Lot Description Level, Open Lot, Rolling Slope, Landscaped, Wooded, Neighborhood, Rural, Subdivided
Foundation Concrete Perimeter
Sewer Private Sewer, Septic Design Available, Septic Existing on Site
Water Private, Well
Architectural Style Colonial
Structure Type Vinyl Siding,Wood Frame
Schools
School District Rsu 75/Msad 75
Others
HOA Fee Include 400.0
Energy Description Oil
Read Less

GET MORE INFORMATION





