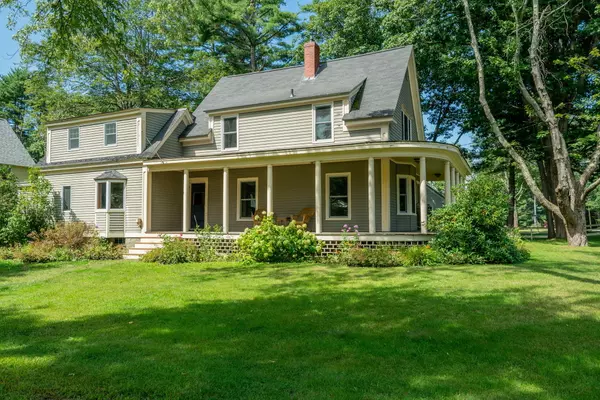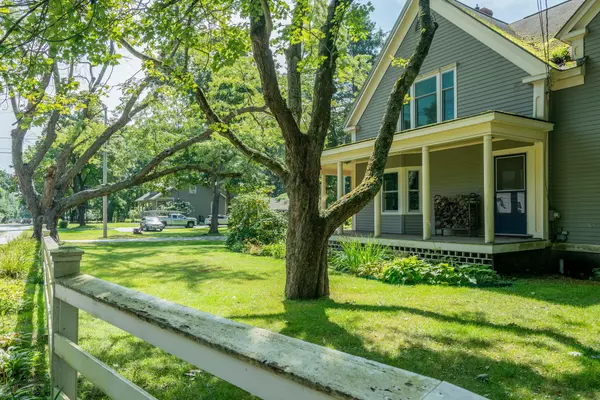Bought with Portside Real Estate Group
For more information regarding the value of a property, please contact us for a free consultation.
1 Kilborn WAY Falmouth, ME 04105
SOLD DATE : 10/18/2024Want to know what your home might be worth? Contact us for a FREE valuation!

Our team is ready to help you sell your home for the highest possible price ASAP
Key Details
Property Type Residential
Sub Type Single Family Residence
Listing Status Sold
Square Footage 2,853 sqft
MLS Listing ID 1601985
Sold Date 10/18/24
Style Cottage,Farmhouse,New Englander
Bedrooms 4
Full Baths 2
Half Baths 1
HOA Y/N No
Abv Grd Liv Area 2,853
Originating Board Maine Listings
Year Built 1900
Annual Tax Amount $8,596
Tax Year 2023
Lot Size 10,890 Sqft
Acres 0.25
Property Description
Welcome to 1 Kilborn Way! This charming 1900s cottage-style home offers a warm blend of classic character and modern convenience. Nestled on a coveted corner lot in the desirable Falmouth Foreside area, this property features a spacious and flexible floor plan designed for comfortable living and effortless entertaining. The home boasts over 4 bedrooms and 2.5 baths, providing ample space for family and guests. The inviting wrap-around porch is perfect for relaxing and engaging in quiet conversation or sipping your favorite beverage while enjoying the salty air and ocean breeze. Inside, the living room and family room each feature cozy wood-burning fireplaces, adding a touch of classic charm and warmth. The sunny eat-in kitchen offers a cheerful space for meals and gatherings. A private office or den provides a quiet retreat for work or leisure. For added convenience, the property includes a 3-car garage and a shed, ideal for additional storage. Located just steps from the quintessential Town Landing market and Falmouth Town Landing dock and beach, this home offers easy access to local amenities and waterfront leisure. With its blend of historical charm and modern comfort, this home represents a rare opportunity to own a piece of Falmouth's rich heritage.
Location
State ME
County Cumberland
Zoning Single Family MDL-01
Rooms
Family Room Built-Ins, Wood Burning Fireplace
Basement Full, Exterior Entry, Bulkhead, Interior Entry, Unfinished
Primary Bedroom Level Second
Bedroom 2 Second
Bedroom 3 Second
Bedroom 4 Second
Living Room First
Dining Room First Built-Ins
Kitchen First Breakfast Nook, Eat-in Kitchen
Family Room First
Interior
Interior Features Bathtub, Shower, Storage, Primary Bedroom w/Bath
Heating Hot Water, Baseboard
Cooling None
Fireplaces Number 2
Fireplace Yes
Appliance Refrigerator, Gas Range, Dishwasher
Laundry Washer Hookup
Exterior
Garage 5 - 10 Spaces, Paved, Detached, Off Street
Garage Spaces 3.0
Waterfront No
View Y/N No
Roof Type Shingle
Porch Deck, Porch
Parking Type 5 - 10 Spaces, Paved, Detached, Off Street
Garage Yes
Building
Lot Description Corner Lot, Level, Open Lot, Sidewalks, Landscaped, Near Golf Course, Near Public Beach, Near Shopping, Near Turnpike/Interstate, Near Town, Neighborhood
Foundation Stone, Concrete Perimeter
Sewer Public Sewer
Water Public
Architectural Style Cottage, Farmhouse, New Englander
Structure Type Clapboard,Wood Frame
Others
Energy Description Gas Natural
Read Less

GET MORE INFORMATION





