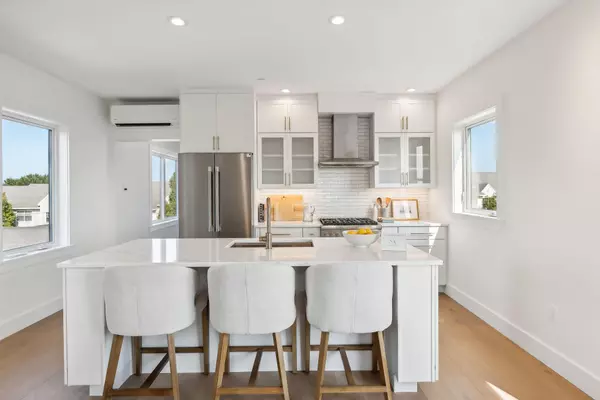Bought with EXP Realty
For more information regarding the value of a property, please contact us for a free consultation.
126 North ST #4A Portland, ME 04101
SOLD DATE : 10/21/2024Want to know what your home might be worth? Contact us for a FREE valuation!

Our team is ready to help you sell your home for the highest possible price ASAP
Key Details
Property Type Residential
Sub Type Condominium
Listing Status Sold
Square Footage 1,300 sqft
Subdivision Refugio Condominium Owners Association
MLS Listing ID 1603595
Sold Date 10/21/24
Style Contemporary
Bedrooms 2
Full Baths 2
HOA Fees $450/mo
HOA Y/N Yes
Abv Grd Liv Area 1,300
Originating Board Maine Listings
Year Built 2024
Annual Tax Amount $9,996
Tax Year 24
Property Description
This highly desirable penthouse condo is located on Munjoy Hill, offering stunning views of Portland, Back Cove, Casco Bay, and on a clear day - Mt. Washington. With 2 bedrooms/2 baths, this unit spans 1,300 square feet. The gorgeous kitchen is highlighted with stainless appliances, a gas stove, custom cabinetry, and granite countertops. With two decks totaling 170 square feet, this unit is perfect for indoor/outdoor entertaining or relaxing. Convenience is key with covered parking which includes the infrastructure for a high-capacity EV charger and an elevator for easy access to the unit. The condo is equipped with a gas fireplace, heat pumps for heating and cooling and a fresh air ventilation system to ensure a comfortable and healthy living environment. The triple pane windows not only enhance energy efficiency but also provide a peaceful haven from the outside noise. Situated in a vibrant neighborhood, residents can enjoy a short walk to various amenities such as renowned restaurants, coffee shops, breweries, Portland trails, museums, and shopping destinations. This condo offers a perfect combination of luxury, convenience and a coveted location making it an ideal home for any discerning person.
Open House 9/26 has been cancelled.
Location
State ME
County Cumberland
Zoning R6
Body of Water Back Cove
Rooms
Basement Partial, Interior Entry, Unfinished
Primary Bedroom Level First
Bedroom 2 First 13.0X10.0
Living Room First 14.0X13.0
Dining Room First 13.0X10.0 Dining Area
Kitchen First 16.0X11.0 Pantry2
Interior
Interior Features Walk-in Closets, Elevator Passenger, 1st Floor Primary Bedroom w/Bath, Bathtub, One-Floor Living, Pantry, Shower, Storage, Primary Bedroom w/Bath
Heating Heat Pump
Cooling Heat Pump
Fireplaces Number 1
Fireplace Yes
Appliance Washer, Refrigerator, Gas Range, Dryer, Disposal, Dishwasher
Laundry Laundry - 1st Floor, Main Level
Exterior
Garage 1 - 4 Spaces, Paved, Common, On Site, Underground, Electric Vehicle Charging Station(s)
Waterfront No
Waterfront Description Cove
View Y/N Yes
View Mountain(s)
Roof Type Membrane
Street Surface Paved
Porch Deck
Parking Type 1 - 4 Spaces, Paved, Common, On Site, Underground, Electric Vehicle Charging Station(s)
Garage No
Building
Lot Description Level, Sidewalks, Landscaped, Near Shopping, Near Turnpike/Interstate, Near Town, Neighborhood, Near Public Transit
Foundation Concrete Perimeter
Sewer Public Sewer
Water Public
Architectural Style Contemporary
Structure Type Composition,Steel Frame,Wood Frame
New Construction Yes
Others
HOA Fee Include 450.0
Energy Description Gas Natural, Electric
Read Less

GET MORE INFORMATION





