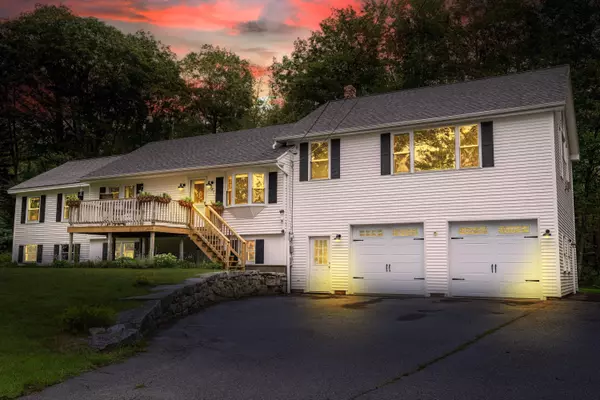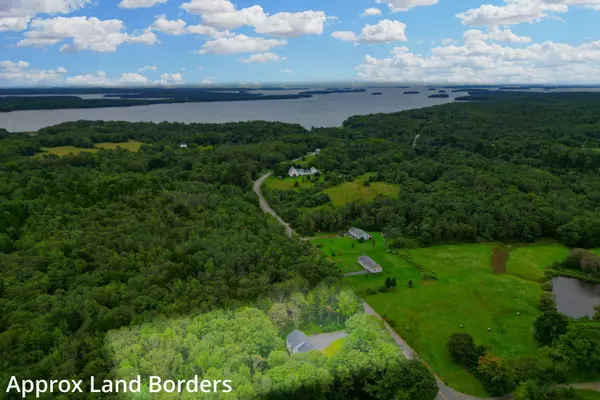Bought with RE/MAX Riverside
For more information regarding the value of a property, please contact us for a free consultation.
307 Casco RD Brunswick, ME 04011
SOLD DATE : 10/21/2024Want to know what your home might be worth? Contact us for a FREE valuation!

Our team is ready to help you sell your home for the highest possible price ASAP
Key Details
Property Type Residential
Sub Type Single Family Residence
Listing Status Sold
Square Footage 2,021 sqft
MLS Listing ID 1601366
Sold Date 10/21/24
Style Raised Ranch
Bedrooms 3
Full Baths 2
HOA Y/N No
Abv Grd Liv Area 2,021
Originating Board Maine Listings
Year Built 1987
Annual Tax Amount $6,269
Tax Year 2023
Lot Size 2.300 Acres
Acres 2.3
Property Description
SELLER CONCESSION AVAILABLE - Nestled on a private 2.3-acre lot, this 2100 sq. ft. raised ranch is designed for both comfort and energy efficiency. The home features a spacious great room with a gas fireplace, sliding glass doors leading to the backyard, a cozy den, and a walk-in closet. With 3 bedrooms, including a peaceful master suite, this home has space for everyone. The attic is insulated with closed-cell spray foam, creating a ''hot roof'' for extreme energy efficiency. The unfinished basement is primed for customization, boasting a heat pump, windows, and a doghouse dormer offering easy walk-out access to the backyard. The property includes an oversized 2-car heated garage, with heating options from the boiler and a heat pump, plus an additional 1-car detached garage. With two more heat pumps, one in the great room and another in the basement, this home ensures year-round comfort.
Location
State ME
County Cumberland
Zoning RP1
Rooms
Basement Walk-Out Access, Daylight, Full, Doghouse, Interior Entry, Unfinished
Primary Bedroom Level First
Bedroom 2 First 12.1X9.1
Bedroom 3 First 14.08X9.11
Dining Room First 16.07X11.06 Dining Area
Kitchen First 12.07X11.07
Interior
Interior Features Walk-in Closets, 1st Floor Primary Bedroom w/Bath, Attic, Bathtub, Shower, Storage
Heating Stove, Multi-Zones, Hot Water, Heat Pump, Direct Vent Heater, Baseboard
Cooling Heat Pump
Fireplaces Number 1
Fireplace Yes
Appliance Washer, Refrigerator, Microwave, Electric Range, Dryer, Dishwasher
Laundry Washer Hookup
Exterior
Garage 5 - 10 Spaces, Paved, Garage Door Opener, Detached, Inside Entrance, Heated Garage
Garage Spaces 3.0
Waterfront No
View Y/N Yes
View Trees/Woods
Roof Type Pitched,Shingle
Street Surface Paved
Porch Deck
Parking Type 5 - 10 Spaces, Paved, Garage Door Opener, Detached, Inside Entrance, Heated Garage
Garage Yes
Building
Lot Description Level, Landscaped, Wooded, Rural
Foundation Concrete Perimeter
Sewer Private Sewer, Septic Design Available, Septic Existing on Site
Water Private, Well
Architectural Style Raised Ranch
Structure Type Vinyl Siding,Wood Frame
Others
Energy Description Wood, Oil, Electric, Gas Bottled
Read Less

GET MORE INFORMATION





