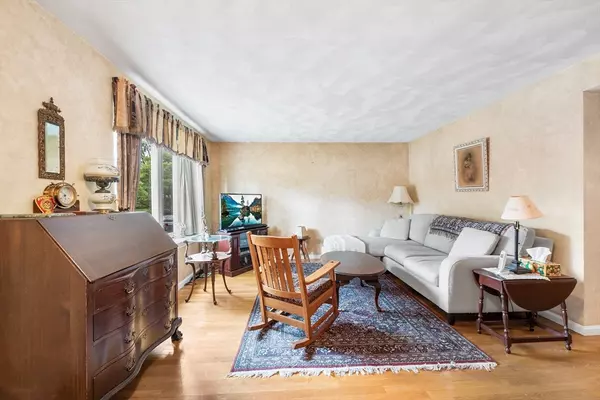For more information regarding the value of a property, please contact us for a free consultation.
1405 Sheffield Way #1405 Saugus, MA 01906
Want to know what your home might be worth? Contact us for a FREE valuation!

Our team is ready to help you sell your home for the highest possible price ASAP
Key Details
Property Type Condo
Sub Type Condominium
Listing Status Sold
Purchase Type For Sale
Square Footage 2,401 sqft
Price per Sqft $231
MLS Listing ID 73284181
Sold Date 10/21/24
Bedrooms 3
Full Baths 2
Half Baths 2
HOA Fees $523/mo
Year Built 1984
Annual Tax Amount $5,631
Tax Year 2024
Property Description
Discover your dream home in this highly desirable Sheffield Heights! Boasting 3 levels of luxurious living, this spacious home offers the perfect blend of comfort and style. Step into the welcoming open-concept living/dining area, where natural light pours through sliders leading to a private deck overlooking the woods. The well-appointed kitchen features ample cabinet space, making meal prep a breeze. Head up to the second level where you'll find two generous bedrooms, a full bath for guests and a private full bathroom for the primary bedroom. The private third fl oor presents a versatile space perfect for a home office, gaming room, or third bedroom—tailor it to your lifestyle! Entertainment awaits in the lower level that's completely finished with a fireplace, bar and sliders to a covered patio. A laundry room and half bath on this floor add functionality. Enjoy the convenience of 2 assigned parking spots right outside your front door. Sheffield Heights offers a pool & tennis.
Location
State MA
County Essex
Zoning NA
Direction Sheffield Heights ~ Please use GPS.
Rooms
Family Room Flooring - Wall to Wall Carpet
Basement Y
Primary Bedroom Level Second
Dining Room Flooring - Hardwood, Deck - Exterior, Exterior Access, Open Floorplan, Slider
Kitchen Flooring - Stone/Ceramic Tile
Interior
Interior Features Bathroom - Half, Bathroom
Heating Forced Air, Heat Pump, Electric
Cooling Central Air
Flooring Tile, Carpet, Hardwood, Flooring - Stone/Ceramic Tile
Fireplaces Number 1
Fireplaces Type Family Room
Laundry In Building, Electric Dryer Hookup, Washer Hookup
Exterior
Exterior Feature Deck
Pool Association
Community Features Public Transportation, Shopping, Pool, Tennis Court(s), Park, Walk/Jog Trails, Golf, Medical Facility, Laundromat, Conservation Area, Highway Access, House of Worship, Private School, Public School, T-Station
Utilities Available for Electric Range, for Electric Dryer, Washer Hookup
Waterfront false
Roof Type Shingle
Parking Type Off Street, Assigned
Total Parking Spaces 2
Garage No
Building
Story 3
Sewer Public Sewer
Water Public
Schools
Elementary Schools Oaklandvale
Middle Schools Belmonte
High Schools Saugus High
Others
Pets Allowed Yes w/ Restrictions
Senior Community false
Read Less
Bought with Cristina Coppola • Lamacchia Realty, Inc.
GET MORE INFORMATION





