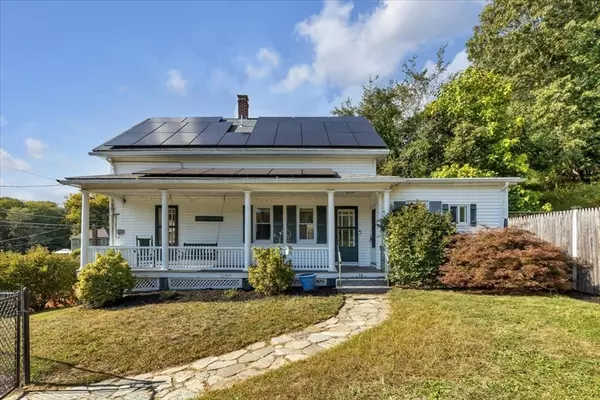For more information regarding the value of a property, please contact us for a free consultation.
54 Blackstone St Blackstone, MA 01504
Want to know what your home might be worth? Contact us for a FREE valuation!

Our team is ready to help you sell your home for the highest possible price ASAP
Key Details
Property Type Single Family Home
Sub Type Single Family Residence
Listing Status Sold
Purchase Type For Sale
Square Footage 1,464 sqft
Price per Sqft $273
MLS Listing ID 73289111
Sold Date 10/17/24
Style Colonial,Cape
Bedrooms 4
Full Baths 1
HOA Y/N false
Year Built 1920
Annual Tax Amount $5,495
Tax Year 2024
Lot Size 0.450 Acres
Acres 0.45
Property Description
Welcome to this charming 3-4 bedroom,1-bath home nestled in the heart of Blackstone! This delightful property boasts beautiful hardwood floors throughout the main level, creating a warm and inviting atmosphere. The spacious kitchen and dining room are perfect for entertaining. The versatile floor plan allows you to set up your living space to best suite your needs. In addition, you will find a large laundry room on the main level as well as a mudroom/pantry off of the kitchen. Located in a serene neighborhood, this home offers the best of both worlds; peaceful suburban living with easy access to amenities. Explore nearby Blackstone River Greenway for scenic walking and biking trails or indulge in the endless dining and shopping options Providence offers only 30 minutes away! Conveniently situated near major routes I-495 and 146; and close to the Franklin MBTA station, commuting to Boston, Providence, and Worcester is a breeze! Don’t miss the opportunity to make this house your HOME!
Location
State MA
County Worcester
Zoning R1
Direction Main Street to Blackstone Street.
Rooms
Basement Walk-Out Access, Interior Entry, Concrete, Unfinished
Primary Bedroom Level Second
Dining Room Ceiling Fan(s), Flooring - Hardwood, Exterior Access
Kitchen Ceiling Fan(s), Flooring - Laminate, Pantry, Country Kitchen, Exterior Access, Stainless Steel Appliances, Lighting - Overhead
Interior
Interior Features Ceiling Fan(s), Lighting - Overhead, Mud Room, Den, Internet Available - Unknown
Heating Oil, Hydro Air
Cooling Window Unit(s)
Flooring Wood, Vinyl, Carpet, Flooring - Hardwood
Appliance Electric Water Heater, Range, Dishwasher, Refrigerator, Washer, Dryer
Laundry Flooring - Hardwood, First Floor
Exterior
Exterior Feature Porch, Rain Gutters, Storage, Fenced Yard, Other
Fence Fenced/Enclosed, Fenced
Community Features Shopping, Walk/Jog Trails, Bike Path, Highway Access, T-Station
Waterfront false
Roof Type Shingle
Parking Type Paved Drive, Off Street
Total Parking Spaces 3
Garage No
Building
Lot Description Cleared
Foundation Stone
Sewer Public Sewer
Water Public
Others
Senior Community false
Read Less
Bought with Francine Jeffers • Kelley & Rege Properties, Inc.
GET MORE INFORMATION





