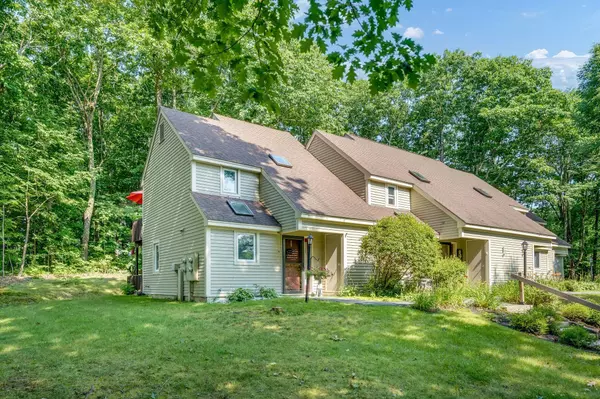Bought with Redfin Corporation
For more information regarding the value of a property, please contact us for a free consultation.
4 Linwood RD #4 Freeport, ME 04032
SOLD DATE : 10/15/2024Want to know what your home might be worth? Contact us for a FREE valuation!

Our team is ready to help you sell your home for the highest possible price ASAP
Key Details
Property Type Residential
Sub Type Condominium
Listing Status Sold
Square Footage 967 sqft
Subdivision Griffin Woods
MLS Listing ID 1599552
Sold Date 10/15/24
Style Row-End,Townhouse
Bedrooms 2
Full Baths 1
Half Baths 1
HOA Fees $350/mo
HOA Y/N Yes
Abv Grd Liv Area 967
Originating Board Maine Listings
Year Built 1983
Annual Tax Amount $3,185
Tax Year 2023
Lot Size 12.670 Acres
Acres 12.67
Property Description
This charming and tastefully updated 2 bedroom, 1.5 bathroom end-unit condo offers simple living in a tranquil location. On the first level you will find an inviting livingroom, dining area and kitchen with modern appliances and lots of natural light. Through the sliding glass doors, is a private deck, ideal for entertaining or relaxing. You will also find a convenient half bath with laundry. Upstairs, two bedrooms share a full bathroom with a newly installed walk-in tub/shower. The primary bedroom includes a walk-in closet and another private deck with a view of the woods. It also features a 1 car garage with additional storage!
Conveniently located in the heart of Freeport. Nearby attractions include: Wolfe's Neck State Park, Winslow Park, Bradbury Mountain, Shopping, Restaurants, Breweries, Golf and year-round community events.
Don't miss the opportunity to make this your own!
Location
State ME
County Cumberland
Zoning C3
Rooms
Basement Not Applicable
Master Bedroom Second
Bedroom 2 Second
Living Room First
Kitchen First
Interior
Interior Features Walk-in Closets, Bathtub, Shower
Heating Direct Vent Heater, Baseboard
Cooling None
Fireplace No
Appliance Washer, Refrigerator, Microwave, Electric Range, Dryer, Disposal, Dishwasher
Laundry Laundry - 1st Floor, Main Level
Exterior
Garage 1 - 4 Spaces, Paved, Common, Garage Door Opener, Detached, Storage
Garage Spaces 1.0
Waterfront No
View Y/N Yes
View Trees/Woods
Roof Type Fiberglass,Shingle
Street Surface Paved
Porch Deck, Patio
Garage Yes
Building
Lot Description Cul-De-Sac, Level, Rolling Slope, Wooded, Intown, Near Golf Course, Near Public Beach, Near Shopping, Near Turnpike/Interstate, Subdivided
Foundation Slab
Sewer Public Sewer
Water Private
Architectural Style Row-End, Townhouse
Structure Type Wood Siding,Clapboard,Wood Frame
Schools
School District Rsu 05
Others
HOA Fee Include 350.0
Restrictions Unknown
Energy Description K-1Kerosene, Electric
Read Less

GET MORE INFORMATION




