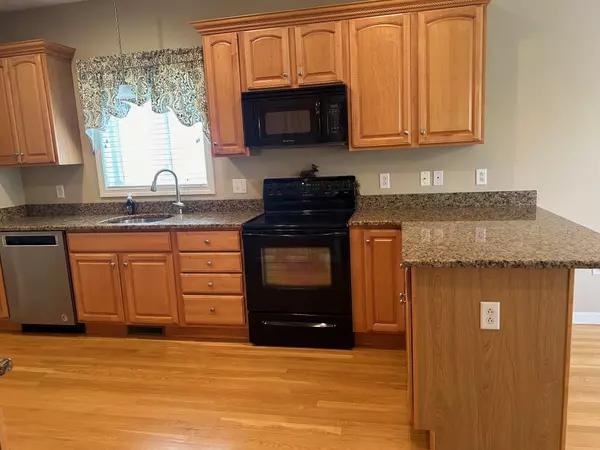Bought with Carmen M Pastrana • Team Zingales Realty LLC
For more information regarding the value of a property, please contact us for a free consultation.
5 St. Andrews WAY Londonderry, NH 03053
Want to know what your home might be worth? Contact us for a FREE valuation!

Our team is ready to help you sell your home for the highest possible price ASAP
Key Details
Property Type Condo
Sub Type Condo
Listing Status Sold
Purchase Type For Sale
Square Footage 1,630 sqft
Price per Sqft $368
Subdivision Forest Hills Of Londonderry
MLS Listing ID 5015770
Sold Date 10/11/24
Bedrooms 2
Full Baths 1
Three Quarter Bath 1
Construction Status Existing
HOA Fees $385/mo
Year Built 2005
Annual Tax Amount $6,942
Tax Year 2024
Property Description
Welcome to this well-maintained 55+ home in Forest Hills of Londonderry. Move-in ready and quick close. Kitchen with granite counters. All appliances (refrigerator, stove, microwave, dishwasher and washer/dryer) included Recent improvements include replacing ridge vents and gas hot water heater. Central vacuum, standby generator, irrigation and alarm systems. Hardwood and tile floors throughout first level. 2 car garage. Basement has walkout and daylight windows and can be finished for more living space. Window treatments and blinds to stay. Great location across from Londonderry Country Club and home is on a small cul-de-sac.
Location
State NH
County Nh-rockingham
Area Nh-Rockingham
Zoning AR-1
Rooms
Basement Entrance Interior
Basement Concrete, Daylight, Stairs - Interior, Unfinished, Walkout
Interior
Interior Features Central Vacuum, Blinds, Cathedral Ceiling, Ceiling Fan, Dining Area, Fireplace - Gas, Fireplaces - 1, Living/Dining, Walk-in Closet, Laundry - 1st Floor
Heating Gas - LP/Bottle
Cooling Central AC
Flooring Carpet, Hardwood, Tile
Equipment Irrigation System, Security System, Smoke Detector, Generator - Standby
Exterior
Garage Spaces 2.0
Garage Description Auto Open, Direct Entry, Driveway, Garage, Attached
Utilities Available Cable - At Site, Underground Utilities
Amenities Available Club House, Master Insurance, Landscaping, Snow Removal, Trash Removal
Roof Type Shingle - Architectural
Building
Story 3
Foundation Poured Concrete
Sewer Community, Septic
Construction Status Existing
Read Less

GET MORE INFORMATION





