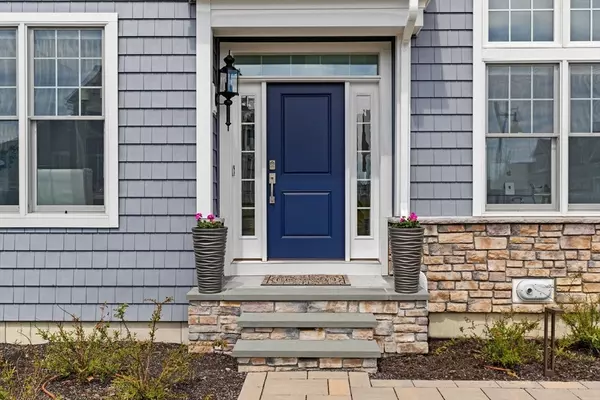For more information regarding the value of a property, please contact us for a free consultation.
35 Thelma Way #35 Scituate, MA 02066
Want to know what your home might be worth? Contact us for a FREE valuation!

Our team is ready to help you sell your home for the highest possible price ASAP
Key Details
Property Type Condo
Sub Type Condominium
Listing Status Sold
Purchase Type For Sale
Square Footage 2,633 sqft
Price per Sqft $543
MLS Listing ID 73227722
Sold Date 10/10/24
Style Shingle
Bedrooms 2
Full Baths 2
Half Baths 1
HOA Fees $639
Year Built 2022
Annual Tax Amount $13,129
Tax Year 2024
Property Description
This sun-drenched Baron End Unit is the perfect spot to call home! The beautifully appointed kitchen showcases stunning quartz countertops with a waterfall island, classic subway tiles, and a top-of-the-line JennAir refrigerator that blends seamlessly into the cabinetry. Expertly finished Boston Closets. Beautiful quartz and tile finishes throughout the bathrooms and laundry. A Blue Drop water filtration system, whole house generator and whole house A/V wiring. An OVERSIZED deck! Have I mentioned the vibrant over 55 community you'll enjoy at Sea Side at Scituate? The clubhouse, saltwater pool and workout facility offer too many options to list but ~ Stunning Water Views in the Common Area, Wine Tasting, Book Club, Drop in Pickleball, Bocce, Annual Catered BBQ, Fall Festival, Holiday Soiree @ Cohasset Golf Club.
Location
State MA
County Plymouth
Zoning R-3
Direction Tilden Rd. to Thelma Way
Rooms
Basement Y
Primary Bedroom Level First
Dining Room Flooring - Wood
Kitchen Flooring - Wood, Pantry, Countertops - Stone/Granite/Solid, Kitchen Island, Cabinets - Upgraded, Open Floorplan, Gas Stove
Interior
Interior Features Slider, Sun Room, Study, Wired for Sound
Heating Central
Cooling Central Air
Flooring Wood, Tile, Engineered Hardwood
Fireplaces Number 1
Fireplaces Type Living Room
Appliance Range, Oven, Dishwasher, Microwave, Refrigerator, Washer, Dryer
Laundry Countertops - Upgraded, Electric Dryer Hookup, Washer Hookup, First Floor
Exterior
Exterior Feature Deck - Composite
Garage Spaces 2.0
Community Features Shopping, Pool, Tennis Court(s), Park, Walk/Jog Trails, Golf, Medical Facility, House of Worship, Marina, Public School, T-Station, Adult Community
Waterfront false
Waterfront Description Beach Front,Ocean,0 to 1/10 Mile To Beach,Beach Ownership(Public)
Roof Type Shingle
Parking Type Attached, Off Street
Total Parking Spaces 2
Garage Yes
Building
Story 3
Sewer Public Sewer
Water Public, Well
Others
Pets Allowed Yes w/ Restrictions
Senior Community true
Read Less
Bought with Joann Taft • William Raveis R.E. & Home Services
GET MORE INFORMATION




