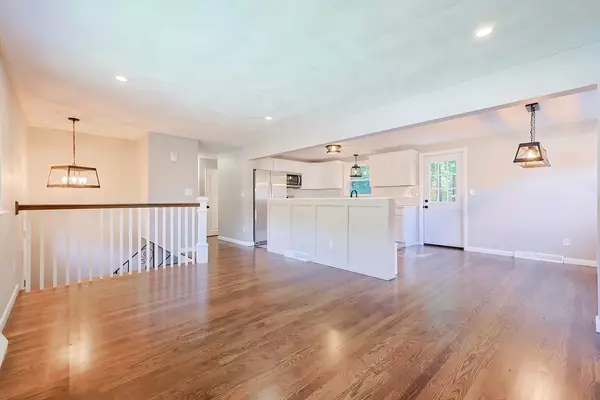For more information regarding the value of a property, please contact us for a free consultation.
32 Shirley Road Stoughton, MA 02072
Want to know what your home might be worth? Contact us for a FREE valuation!

Our team is ready to help you sell your home for the highest possible price ASAP
Key Details
Property Type Single Family Home
Sub Type Single Family Residence
Listing Status Sold
Purchase Type For Sale
Square Footage 1,331 sqft
Price per Sqft $458
MLS Listing ID 73286454
Sold Date 10/09/24
Style Raised Ranch
Bedrooms 4
Full Baths 2
HOA Y/N false
Year Built 1964
Annual Tax Amount $5,961
Tax Year 2024
Lot Size 0.470 Acres
Acres 0.47
Property Description
WOW!!!! Now Offering This BEAUTIFUL Pristine Raised Ranch Featuring: 4 Bedrooms, 2 Full Baths, 2 Car Garage Raised Ranch w/ Updates Galore in Recent Renovation That's an Entertainers DREAM !!!!!! This Lovely Home Feels like New Construction w/ Farmhouse Style Accents Throughout. Boasting a Gorgeous New Kitchen w/ Granite Counters, SS Appliances, Gleaming Hardwood Floors, ALL NEW State of the Art Bathrooms and a Partially FINISHED Lower 4th Bedroom and or Office w/ Bath Featuring Tile Flooring and Neutral Decor. Located on a Side Street in a Great Neighborhood (SOUTH SCHOOL) This is a Must see, so Hurry and get in before the Holidays!!!! BRAND NEW: Central Air, Doors, Fixtures, Windows, Deck, Driveway, 200 Electrical and MORE!!
Location
State MA
County Norfolk
Zoning RB
Direction Sumner Street To Shirley Road
Rooms
Basement Full, Partially Finished, Interior Entry, Bulkhead
Primary Bedroom Level First
Interior
Heating Forced Air, Natural Gas
Cooling Central Air
Fireplaces Number 1
Laundry In Basement
Exterior
Exterior Feature Deck - Wood, Professional Landscaping
Garage Spaces 2.0
Community Features Public Transportation, Shopping, Park, Golf, Medical Facility, Laundromat, Conservation Area, Highway Access, House of Worship, Public School, T-Station, Other
Waterfront false
Roof Type Shingle
Parking Type Detached, Garage Faces Side, Paved Drive, Off Street, Driveway, Paved
Total Parking Spaces 6
Garage Yes
Building
Lot Description Wooded, Other
Foundation Concrete Perimeter
Sewer Public Sewer
Water Public
Schools
Middle Schools O'Donnell
High Schools Stoughton High
Others
Senior Community false
Acceptable Financing Contract
Listing Terms Contract
Read Less
Bought with Valbona Lavdari • Coldwell Banker Realty - Andover
GET MORE INFORMATION





