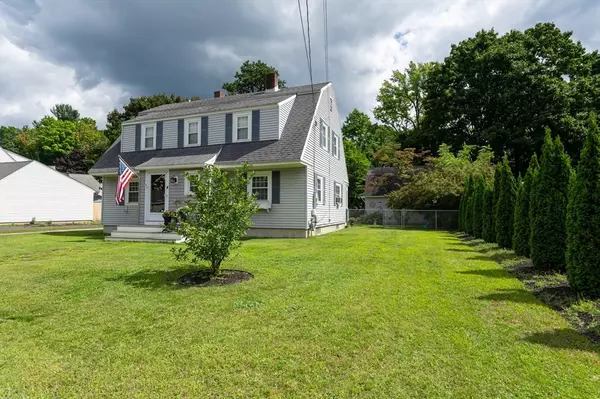For more information regarding the value of a property, please contact us for a free consultation.
4 E Dunstable Rd Nashua, NH 03060
Want to know what your home might be worth? Contact us for a FREE valuation!

Our team is ready to help you sell your home for the highest possible price ASAP
Key Details
Property Type Single Family Home
Sub Type Single Family Residence
Listing Status Sold
Purchase Type For Sale
Square Footage 2,187 sqft
Price per Sqft $210
MLS Listing ID 73284309
Sold Date 10/07/24
Bedrooms 4
Full Baths 1
Half Baths 1
HOA Y/N false
Year Built 1939
Annual Tax Amount $7,037
Tax Year 2023
Lot Size 0.360 Acres
Acres 0.36
Property Description
Location and double lot is just the beginning of why this home is a must see. With approximately 2187 square feet of finished space which includes the space above the heated 2 car detached garage. This 4 bedroom, 2 bath home is ready for you to make it your own. First floor consist of kitchen, dining room with built in cabinet, 1/2 bath, bedroom that can also be used as an office. Living room with fireplace that has french doors that open into a heated sun porch. Second floor has full bathroom with three good size bedrooms and all have double closets. Heating system was installed 6 years ago. Architectural 50 yr shingle roof was installed 12 years ago. 40 gallon gas water heater was installed 7 years ago. Spend outdoor time in the well maintained gardens and spacious lawn area, great for entertaining. Wooded area for shade and privacy. Fenced in backyard and shed for all your gardening tools. Walking distance to historical downtown. Close to route 3, shopping and restaurants.
Location
State NH
County Hillsborough
Zoning RA
Direction Use GPS
Rooms
Basement Full, Bulkhead, Concrete
Primary Bedroom Level Second
Interior
Interior Features Sun Room, Loft
Heating Steam, Natural Gas
Cooling Window Unit(s)
Flooring Wood, Vinyl
Fireplaces Number 1
Appliance Gas Water Heater, Range, Refrigerator, Washer, Dryer
Laundry In Basement
Exterior
Exterior Feature Porch - Enclosed, Storage, Fenced Yard, Garden
Garage Spaces 2.0
Fence Fenced
Community Features Public Transportation, Shopping, Park, Walk/Jog Trails, Golf, Medical Facility
Utilities Available for Gas Range
Waterfront false
Roof Type Shingle
Parking Type Detached, Heated Garage, Storage, Garage Faces Side, Off Street
Total Parking Spaces 6
Garage Yes
Building
Lot Description Wooded
Foundation Block
Sewer Public Sewer
Water Public
Schools
Elementary Schools Sunset Heights
Middle Schools Elm Street
High Schools Nashua North
Others
Senior Community false
Read Less
Bought with Non Member • Non Member Office
GET MORE INFORMATION





