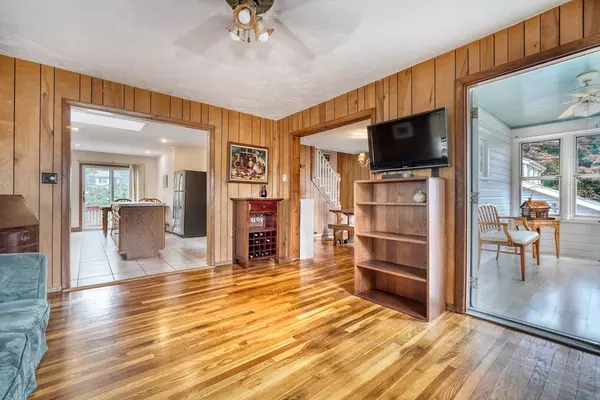For more information regarding the value of a property, please contact us for a free consultation.
61 Fairfield St Dedham, MA 02026
Want to know what your home might be worth? Contact us for a FREE valuation!

Our team is ready to help you sell your home for the highest possible price ASAP
Key Details
Property Type Single Family Home
Sub Type Single Family Residence
Listing Status Sold
Purchase Type For Sale
Square Footage 1,154 sqft
Price per Sqft $522
MLS Listing ID 73269146
Sold Date 10/07/24
Style Cape,Bungalow
Bedrooms 3
Full Baths 1
HOA Y/N false
Year Built 1928
Annual Tax Amount $6,038
Tax Year 2024
Lot Size 4,356 Sqft
Acres 0.1
Property Description
$30,000 price drop! Established long time family home with many memories in sought after Riverdale neighborhood. Timeless stone frontage and mature plantings lead into this 3 bedroom chalet type bungalow. Welcome your guests through a relaxing three season sun porch and into your spacious skylit entertaining kitchen. Choice of 1st or 2nd floor main bedroom, as needed. Buyer Bonus - Enjoy a beautiful well maintained 16x32 in ground pool and numerous flowering shrubs within your enclosed backyard. Relish summer in the city surrounded by your personal and peaceful oasis. Lower level is semi-finished allowing for various expansion possibilities. Plenty of storage space, ample parking, laundry area, all appliances included. House is ready for your personal touches. Being sold as-is. Nearby to the Riverdale elementary school, excellent shopping and restaurant choices, McGolf, 2 parks, convenient public transportation and Boston's acclaimed medical area. Excellent location. Won't last
Location
State MA
County Norfolk
Area Riverdale
Zoning G
Direction Take Bridge Street to Fairfield St. Home is on the right side.
Rooms
Primary Bedroom Level First
Dining Room Flooring - Hardwood
Kitchen Flooring - Stone/Ceramic Tile, Kitchen Island, Open Floorplan, Recessed Lighting, Gas Stove, Lighting - Pendant
Interior
Interior Features Storage, Dining Area, Slider, Office, Game Room, Kitchen, Internet Available - Broadband
Heating Baseboard, Natural Gas
Cooling Window Unit(s)
Flooring Hardwood
Appliance Gas Water Heater, Range, Dishwasher, Disposal, Refrigerator, Washer, Dryer
Laundry Electric Dryer Hookup, In Basement
Exterior
Exterior Feature Balcony - Exterior, Porch - Enclosed, Patio, Pool - Inground, Fenced Yard, Garden
Fence Fenced
Pool In Ground
Community Features Public Transportation, Shopping, Pool, Tennis Court(s), Park, Walk/Jog Trails, Golf, Medical Facility, Laundromat, Bike Path, Conservation Area, Highway Access, House of Worship, Private School, Public School, T-Station
Utilities Available for Gas Range
Waterfront false
Roof Type Shingle
Parking Type Paved Drive, Off Street
Total Parking Spaces 2
Garage No
Private Pool true
Building
Foundation Stone
Sewer Public Sewer
Water Public
Schools
Elementary Schools Riverdale
Middle Schools Dedham Middle
High Schools Dedham High
Others
Senior Community false
Read Less
Bought with Mission Impossible Team • United Brokers
GET MORE INFORMATION





