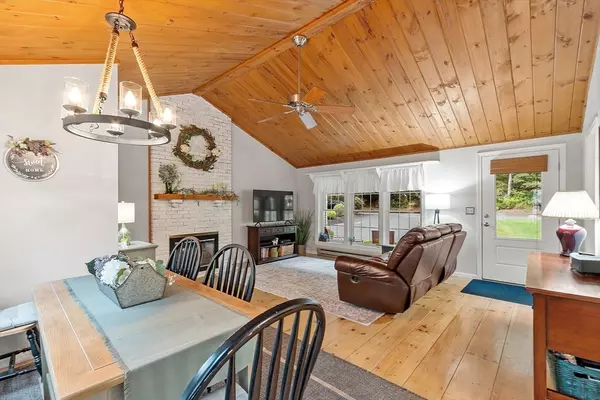For more information regarding the value of a property, please contact us for a free consultation.
29 Novak Cir Dracut, MA 01826
Want to know what your home might be worth? Contact us for a FREE valuation!

Our team is ready to help you sell your home for the highest possible price ASAP
Key Details
Property Type Single Family Home
Sub Type Single Family Residence
Listing Status Sold
Purchase Type For Sale
Square Footage 2,400 sqft
Price per Sqft $320
MLS Listing ID 73270087
Sold Date 10/01/24
Style Colonial
Bedrooms 3
Full Baths 1
Half Baths 1
HOA Y/N false
Year Built 1978
Annual Tax Amount $6,690
Tax Year 2024
Lot Size 0.980 Acres
Acres 0.98
Property Description
Nestled on an acre lot in the sought after development of Parker Village in Dracut, Massachusetts, this charming Single Family Gambrel home offers a serene retreat with 3 bedrooms and 1 1/2 bathrooms across 2400 square feet of living space. Boasting a spacious, comfortable breezeway and attached garage, as well as two rear, composite decks with a granite stairway leading to the private resort-like pool area, this residence is designed for seamless indoor-outdoor living. The three-season porch in the rear of the property provides additional space and a panoramic view of the sprawling backyard. An opportunity to finish the large loft above the garage adds further potential to this inviting property. Recent upgrades enhance the home's appeal, which has been meticulously maintained by the original owner
Location
State MA
County Middlesex
Zoning R1
Direction Broadway Rd Dracut to Loonhill at Eastern Bank, to Lexington to Cranberry to Pelczar to Novak Circle
Rooms
Family Room Cathedral Ceiling(s), Ceiling Fan(s), Closet, Flooring - Hardwood, Window(s) - Bay/Bow/Box, Attic Access, Cable Hookup, Deck - Exterior, Exterior Access, Open Floorplan, Recessed Lighting, Lighting - Overhead, Breezeway
Basement Partially Finished, Interior Entry, Concrete
Primary Bedroom Level Second
Dining Room Flooring - Hardwood, Wainscoting, Lighting - Overhead
Kitchen Flooring - Hardwood, Lighting - Overhead
Interior
Interior Features Ceiling Fan(s), Vaulted Ceiling(s), Wainscoting, Sun Room, Play Room, Walk-up Attic
Heating Forced Air, Oil
Cooling Central Air
Flooring Carpet, Hardwood, Flooring - Wood, Flooring - Wall to Wall Carpet
Fireplaces Number 2
Fireplaces Type Family Room, Living Room
Appliance Electric Water Heater, Range, Dishwasher, Microwave, Refrigerator, Washer, Dryer
Laundry Electric Dryer Hookup, Washer Hookup
Exterior
Exterior Feature Porch, Porch - Enclosed, Porch - Screened, Deck - Composite, Patio, Pool - Inground, Storage, Professional Landscaping, Sprinkler System, Decorative Lighting, Screens, Fenced Yard, Garden
Garage Spaces 2.0
Fence Fenced/Enclosed, Fenced
Pool In Ground
Community Features Shopping, Pool, Golf, Medical Facility, Laundromat, House of Worship, Public School
Utilities Available for Electric Oven, for Electric Dryer, Washer Hookup
Waterfront false
View Y/N Yes
View Scenic View(s)
Roof Type Shingle
Total Parking Spaces 4
Garage Yes
Private Pool true
Building
Lot Description Wooded, Gentle Sloping
Foundation Concrete Perimeter
Sewer Public Sewer
Water Private
Schools
Elementary Schools Campbell
Middle Schools Richardson
High Schools Dracut High
Others
Senior Community false
Read Less
Bought with Donna Burke • Coldwell Banker Realty - Andover
GET MORE INFORMATION




