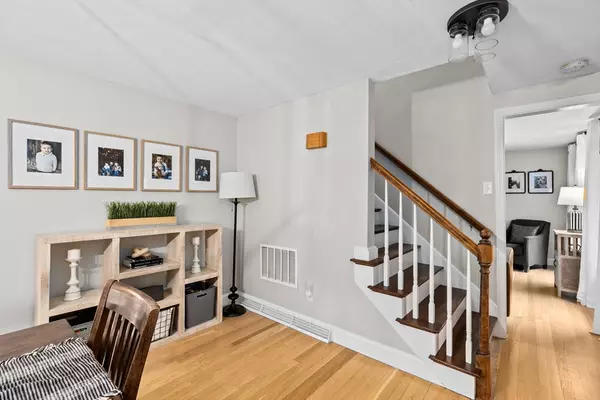For more information regarding the value of a property, please contact us for a free consultation.
37 Jordan Rd Franklin, MA 02038
Want to know what your home might be worth? Contact us for a FREE valuation!

Our team is ready to help you sell your home for the highest possible price ASAP
Key Details
Property Type Single Family Home
Sub Type Single Family Residence
Listing Status Sold
Purchase Type For Sale
Square Footage 2,108 sqft
Price per Sqft $381
MLS Listing ID 73273302
Sold Date 09/30/24
Style Colonial
Bedrooms 4
Full Baths 2
Half Baths 1
HOA Y/N false
Year Built 1984
Annual Tax Amount $7,291
Tax Year 2024
Lot Size 0.920 Acres
Acres 0.92
Property Description
OPEN HOUSE IS CANCELLED - HOME IS UNDER AGREEMENT!! Looking to make amazing summer memories in your own backyard? Look no further... come check out this backyard oasis complete with in-ground heated, salt water pool (pool equipment is newer) and entertaining area! HGTV inspired updates throughout this home... nothing to do but move right in!! Eat-in kitchen, with breakfast bar, opens up to deck area overlooking pool area and peaceful backyard. 4 great bedrooms, all hardwood flooring on the 2nd floor is newer and on the 1st floor is newly refinished, beautifully updated baths (yes, there's 1st floor laundry!), sunny dining room, living room with fireplace, spacious family room and office area. Franklin has top notch schools, shopping, great restaurants, golfing, stables, doctors, and recreational areas! Call the list agent today to see how you could call this HOME!
Location
State MA
County Norfolk
Zoning R
Direction Use gps
Rooms
Family Room Flooring - Vinyl, Open Floorplan
Basement Full, Partially Finished, Interior Entry
Primary Bedroom Level Second
Dining Room Flooring - Hardwood, Exterior Access, Lighting - Overhead
Kitchen Flooring - Stone/Ceramic Tile, Open Floorplan, Lighting - Overhead
Interior
Interior Features Closet, Attic Access, Center Hall
Heating Forced Air, Oil
Cooling Central Air
Flooring Tile, Hardwood, Flooring - Hardwood
Fireplaces Number 1
Fireplaces Type Living Room
Appliance Water Heater, Range, Dishwasher, Microwave, Refrigerator, Plumbed For Ice Maker
Laundry First Floor, Electric Dryer Hookup, Washer Hookup
Exterior
Exterior Feature Deck - Composite, Rain Gutters, Screens
Garage Spaces 2.0
Community Features Public Transportation, Shopping, Park, Walk/Jog Trails, Stable(s), Golf, Medical Facility, Laundromat, Highway Access, House of Worship, Public School
Utilities Available for Electric Range, for Electric Oven, for Electric Dryer, Washer Hookup, Icemaker Connection
Waterfront false
Roof Type Shingle
Parking Type Attached, Off Street, Paved
Total Parking Spaces 6
Garage Yes
Building
Lot Description Cleared, Gentle Sloping, Level
Foundation Concrete Perimeter
Sewer Private Sewer
Water Public
Others
Senior Community false
Read Less
Bought with David Doucette • BHHS Commonwealth R.E./ Robert Paul Prop.
GET MORE INFORMATION





