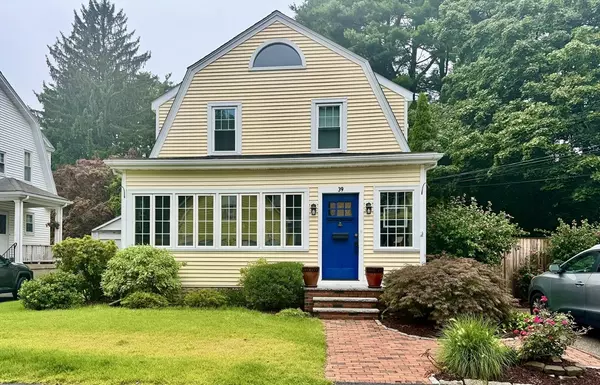For more information regarding the value of a property, please contact us for a free consultation.
39 Wood Terrace Framingham, MA 01702
Want to know what your home might be worth? Contact us for a FREE valuation!

Our team is ready to help you sell your home for the highest possible price ASAP
Key Details
Property Type Single Family Home
Sub Type Single Family Residence
Listing Status Sold
Purchase Type For Sale
Square Footage 2,074 sqft
Price per Sqft $320
MLS Listing ID 73274965
Sold Date 09/26/24
Bedrooms 3
Full Baths 2
HOA Y/N false
Year Built 1917
Annual Tax Amount $6,861
Tax Year 2024
Lot Size 3,920 Sqft
Acres 0.09
Property Description
Be ready to call this bright, sunny 3 BR, 2BA Dutch Gambrel Colonial your new home!! Move in condition w/ a balance of period charm & modern updates throughout.The 3 season porch w/ windows all around lulls you into a well-appointed foyer, flowing into a lg wood burning fire-placed living room which seamlessly flows into the large open-concept dining room w/ a recessed serving area & a slider which incorporates the outside w/ a large composite deck for entertaining. The kitchen has exposed brick, recessed & pendant lighting, an abundance of cabinetry, a bonus mudroom/pantry w/exterior access & a focal terrarium window that continues to incorporate the outside. The 2nd floor has 3 BR all with gleaming hardwood floors & a full updated bathroom. The huge renovated lower level bonus space w/ full bathroom, laundry & ample storage can be envisioned to suit your needs! Lg meticulously&professionally landscaped grounds offer gardening&entertaining&enhances the beauty of this incredible home.
Location
State MA
County Middlesex
Zoning R-1
Direction Franklin Street to Wood Terrace. Wood Terrace is a one-way street.
Rooms
Family Room Bathroom - Full, Closet, Flooring - Wall to Wall Carpet, Remodeled, Closet - Double
Basement Full, Partially Finished, Interior Entry, Bulkhead, Sump Pump, Radon Remediation System
Primary Bedroom Level Second
Dining Room Closet/Cabinets - Custom Built, Flooring - Hardwood, Deck - Exterior, Exterior Access, Open Floorplan, Recessed Lighting, Remodeled, Slider
Kitchen Flooring - Stone/Ceramic Tile, Window(s) - Bay/Bow/Box, Pantry, Countertops - Upgraded, Breakfast Bar / Nook, Exterior Access, Open Floorplan, Recessed Lighting, Stainless Steel Appliances, Lighting - Pendant
Interior
Interior Features Sun Room, Mud Room
Heating Baseboard, Electric Baseboard, Oil
Cooling Central Air
Flooring Wood, Tile, Carpet, Flooring - Wood, Laminate
Fireplaces Number 1
Fireplaces Type Living Room
Appliance Water Heater, Range, Dishwasher, Disposal, Microwave, Refrigerator, Washer, Dryer
Laundry Flooring - Stone/Ceramic Tile, In Basement
Exterior
Exterior Feature Porch - Enclosed, Deck, Deck - Composite
Fence Fenced/Enclosed
Community Features Public Transportation, Shopping, Park, Walk/Jog Trails, Medical Facility, Conservation Area, Highway Access, House of Worship, Public School, T-Station, University
Waterfront false
Roof Type Asphalt/Composition Shingles
Parking Type Paved Drive, Off Street, Paved
Total Parking Spaces 2
Garage No
Building
Lot Description Wooded, Cleared, Level
Foundation Block
Sewer Public Sewer
Water Public
Schools
Elementary Schools Choice
Middle Schools Fuller
High Schools Framingham High
Others
Senior Community false
Read Less
Bought with Carolyn Fisher • Fisher And Associates
GET MORE INFORMATION





