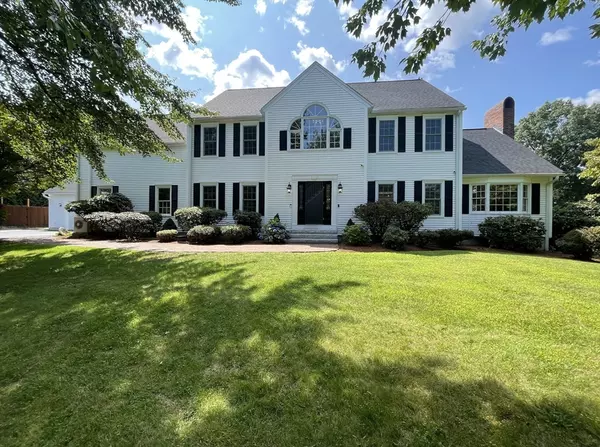For more information regarding the value of a property, please contact us for a free consultation.
15 Olde Tavern Road Leominster, MA 01453
Want to know what your home might be worth? Contact us for a FREE valuation!

Our team is ready to help you sell your home for the highest possible price ASAP
Key Details
Property Type Single Family Home
Sub Type Single Family Residence
Listing Status Sold
Purchase Type For Sale
Square Footage 4,144 sqft
Price per Sqft $212
Subdivision Kendall Estates
MLS Listing ID 73270748
Sold Date 09/19/24
Style Colonial
Bedrooms 4
Full Baths 3
HOA Y/N false
Year Built 1991
Annual Tax Amount $11,598
Tax Year 2024
Lot Size 0.900 Acres
Acres 0.9
Property Description
Discover luxury and automotive passion in this stunning Kendall Estates Colonial. The spacious open floor plan welcomes you with gleaming hardwood floors, a grand two-story foyer, and an elegant corner staircase. The expansive eat-in kitchen features granite countertops, cherry cabinets, and transom French doors leading to the dining room. The 20' cathedral family room with a captivating propane fireplace is perfect for relaxation and entertaining. The main suite is a serene retreat with a cathedral ceiling, three closets, skylights, and a luxurious bath. The versatile lower level offers endless possibilities, including a potential kitchen and in-law suite. Outdoors, a sprawling deck overlooks the in-ground pool, ideal for gatherings. Car enthusiasts will appreciate the newly constructed garage with AC, heat, and a Bendpak, 2 post lift, accommodating up to five vehicles and catering to all your automotive needs.
Location
State MA
County Worcester
Area West Leominster
Zoning R
Direction Lindell Ave to Olde Tavern Road
Rooms
Family Room Ceiling Fan(s), Flooring - Hardwood, Window(s) - Bay/Bow/Box, Cable Hookup, Open Floorplan
Basement Full, Partially Finished, Interior Entry, Bulkhead, Concrete
Primary Bedroom Level Second
Dining Room Flooring - Hardwood, French Doors, Chair Rail, Lighting - Pendant, Lighting - Overhead
Kitchen Ceiling Fan(s), Dining Area, Kitchen Island, Deck - Exterior, Open Floorplan, Slider
Interior
Interior Features Cathedral Ceiling(s), Closet, Balcony - Interior, Lighting - Pendant, Closet/Cabinets - Custom Built, Recessed Lighting, Slider, Sun Room, Foyer, Library, Bonus Room, Game Room, Central Vacuum, Internet Available - Broadband, High Speed Internet, Internet Available - Satellite
Heating Central, Baseboard, Oil, Natural Gas, Ductless, Other
Cooling 3 or More, Ductless
Flooring Wood, Tile, Marble, Hardwood, Flooring - Hardwood, Flooring - Marble, Flooring - Stone/Ceramic Tile
Fireplaces Number 2
Fireplaces Type Family Room, Master Bedroom
Appliance Electric Water Heater, Water Heater, Oven, Dishwasher, Disposal, Range, Refrigerator, Washer, Dryer, Plumbed For Ice Maker
Laundry Laundry Closet, Electric Dryer Hookup, Second Floor, Washer Hookup
Exterior
Exterior Feature Deck, Deck - Wood, Pool - Inground, Rain Gutters, Hot Tub/Spa, Storage, Professional Landscaping, Decorative Lighting, Screens, Fenced Yard, Gazebo, Garden
Garage Spaces 5.0
Fence Fenced
Pool In Ground
Community Features Public Transportation, Shopping, Park, Walk/Jog Trails, Golf, Medical Facility, Laundromat, Bike Path, Conservation Area, Highway Access, House of Worship, Public School, T-Station
Utilities Available for Electric Range, for Electric Oven, for Electric Dryer, Washer Hookup, Icemaker Connection
Waterfront false
Roof Type Shingle
Parking Type Attached, Garage Door Opener, Heated Garage, Storage, Workshop in Garage, Garage Faces Side, Oversized, Paved Drive, Off Street, Tandem, Paved
Total Parking Spaces 4
Garage Yes
Private Pool true
Building
Lot Description Easements, Cleared
Foundation Concrete Perimeter
Sewer Public Sewer
Water Public
Schools
Elementary Schools Northwest
Middle Schools Skyview
High Schools Leominster Hs
Others
Senior Community false
Read Less
Bought with Robert D. Allen • Allen Realty Solutions
GET MORE INFORMATION





