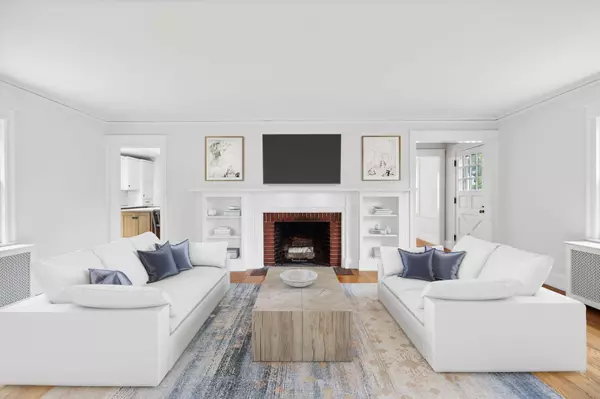Bought with Portside Real Estate Group
For more information regarding the value of a property, please contact us for a free consultation.
79 Hillside AVE South Portland, ME 04106
SOLD DATE : 09/19/2024Want to know what your home might be worth? Contact us for a FREE valuation!

Our team is ready to help you sell your home for the highest possible price ASAP
Key Details
Property Type Residential
Sub Type Single Family Residence
Listing Status Sold
Square Footage 2,375 sqft
Subdivision Meeting House Hill
MLS Listing ID 1601368
Sold Date 09/19/24
Style Colonial
Bedrooms 3
Full Baths 2
HOA Y/N No
Abv Grd Liv Area 1,880
Originating Board Maine Listings
Year Built 1938
Annual Tax Amount $6,073
Tax Year 2023
Lot Size 6,969 Sqft
Acres 0.16
Property Description
Welcome to this charming 3-bedroom, 2-bath Colonial, located in the highly sought-after Meeting House Hill neighborhood of South Portland. This home seamlessly blends classic charm with modern updates. Enjoy cozy evenings in the spacious living room featuring a wood-burning fireplace, or relax in the sunroom filled with natural light. The dining room offers built-ins that add both character and functionality.
The updated kitchen by Kitchen Cove boasts custom cabinetry and Berwin Quartz countertops, perfect for any home chef. The finished basement space provides additional room for recreation or a home gym, complete with another wood-burning fireplace for added warmth and ambiance.
Step outside to the spacious fenced yard, ideal for outdoor gatherings. Located just minutes from Willard Beach, Fort Williams, the Green Belt, and a variety of local shops and restaurants, this home truly offers the best of South Portland living. With easy access to the bus line, I-295, and the airport, convenience is right at your fingertips.
Seller welcomes concessions to buyer as part of the offer.
Location
State ME
County Cumberland
Zoning RES
Rooms
Family Room Built-Ins, Wood Burning Fireplace
Basement Finished, Full, Interior Entry, Unfinished
Primary Bedroom Level Second
Master Bedroom Second 14.4X10.3
Bedroom 2 Second 10.4X9.2
Living Room First 20.11X12.0
Dining Room First 12.0X11.3 Built-Ins
Kitchen First 17.7X15.8 Cathedral Ceiling6, Island, Skylight20, Eat-in Kitchen
Family Room Basement
Interior
Interior Features Walk-in Closets, Attic, Bathtub, Shower, Storage
Heating Steam, Radiator
Cooling None
Fireplaces Number 2
Fireplace Yes
Appliance Washer, Refrigerator, Microwave, Gas Range, Dryer, Disposal, Dishwasher
Exterior
Garage 1 - 4 Spaces, Paved, On Site, Garage Door Opener, Inside Entrance, Off Street
Garage Spaces 1.0
Fence Fenced
Waterfront No
View Y/N Yes
View Trees/Woods
Roof Type Shingle
Street Surface Paved
Porch Deck
Parking Type 1 - 4 Spaces, Paved, On Site, Garage Door Opener, Inside Entrance, Off Street
Garage Yes
Building
Lot Description Level, Open Lot, Sidewalks, Landscaped, Near Public Beach, Near Shopping, Near Turnpike/Interstate, Near Town, Neighborhood, Subdivided, Suburban, Near Public Transit
Foundation Concrete Perimeter
Sewer Public Sewer
Water Public
Architectural Style Colonial
Structure Type Vinyl Siding,Brick,Wood Frame
Schools
School District South Portland Public Schools
Others
Restrictions Unknown
Energy Description Oil
Read Less

GET MORE INFORMATION





