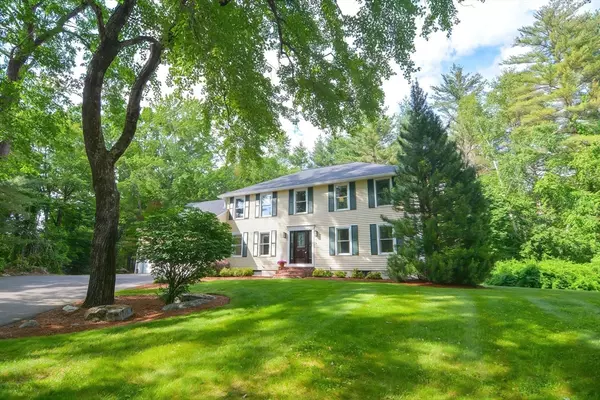For more information regarding the value of a property, please contact us for a free consultation.
25 Maura Dr Stow, MA 01775
Want to know what your home might be worth? Contact us for a FREE valuation!

Our team is ready to help you sell your home for the highest possible price ASAP
Key Details
Property Type Single Family Home
Sub Type Single Family Residence
Listing Status Sold
Purchase Type For Sale
Square Footage 3,570 sqft
Price per Sqft $266
MLS Listing ID 73248409
Sold Date 09/19/24
Style Colonial
Bedrooms 4
Full Baths 2
Half Baths 1
HOA Y/N false
Year Built 1985
Annual Tax Amount $14,346
Tax Year 2024
Lot Size 3.440 Acres
Acres 3.44
Property Description
Location! Stately Colonial in a wonderful Cul-de-sac neighborhood! Great yard. Relax on the rear deck overlooking over 3.44 acres! Fabulous eat-in kitchen with beautiful cherry cabinetry, breakfast bar, and stainless appliances. Inviting family room that beckons out to the stunning 4 season sunroom & oversize deck. Formal living & dining rooms, beautiful hardwood floors. The main level is perfect for hosting gatherings, inside or out. Wonderful lower-level game room & playroom with lots of storage, workspace & more. Gracious main bedroom room, with dressing room, lots of closets and a tile bath; private office or exercise area. 3 additional bedrooms and a full tile bath. New Heat Pump! The lush, level side yard perfect for soccer practice & your own skating pond. 25 miles from Boston. Stow is known for Schools, Golf, Apples, Conservation trails, Delaney Pond, Lake Boon and the Assabet River. Minutes to commuter Routes incl: Rte. 495, The Acton MBTA, restaurants, and shopping. Come See!
Location
State MA
County Middlesex
Zoning R
Direction Taylor Road to Maura Drive
Rooms
Family Room Flooring - Hardwood, French Doors, Recessed Lighting
Basement Full, Partially Finished, Interior Entry, Sump Pump
Primary Bedroom Level Second
Dining Room Flooring - Hardwood, Lighting - Overhead
Kitchen Flooring - Stone/Ceramic Tile, Dining Area, Countertops - Stone/Granite/Solid, Breakfast Bar / Nook, Cabinets - Upgraded, Recessed Lighting, Peninsula, Lighting - Pendant
Interior
Interior Features Closet, Closet/Cabinets - Custom Built, Entrance Foyer, Great Room, Mud Room, Sitting Room, Internet Available - Broadband
Heating Forced Air, Heat Pump, Oil, Electric
Cooling Central Air, Air Source Heat Pumps (ASHP)
Flooring Tile, Carpet, Hardwood, Flooring - Hardwood, Laminate, Flooring - Stone/Ceramic Tile
Fireplaces Number 1
Fireplaces Type Family Room
Appliance Electric Water Heater, Range, Dishwasher, Microwave, Refrigerator, Water Softener, Plumbed For Ice Maker
Laundry Flooring - Stone/Ceramic Tile, Electric Dryer Hookup, Washer Hookup, First Floor
Exterior
Exterior Feature Deck, Garden
Garage Spaces 2.0
Community Features Public Transportation, Shopping, Tennis Court(s), Park, Walk/Jog Trails, Golf, Bike Path, Conservation Area, House of Worship, Public School, Other
Utilities Available for Electric Range, for Electric Dryer, Washer Hookup, Icemaker Connection, Generator Connection
Waterfront false
Roof Type Shingle
Parking Type Attached, Garage Door Opener, Storage, Paved Drive, Off Street, Paved
Total Parking Spaces 4
Garage Yes
Building
Lot Description Level
Foundation Concrete Perimeter
Sewer Private Sewer
Water Private
Schools
Elementary Schools Center
Middle Schools Hale
High Schools Nashoba
Others
Senior Community false
Read Less
Bought with Ann Erickson Shaw • Keller Williams Realty Boston Northwest
GET MORE INFORMATION





