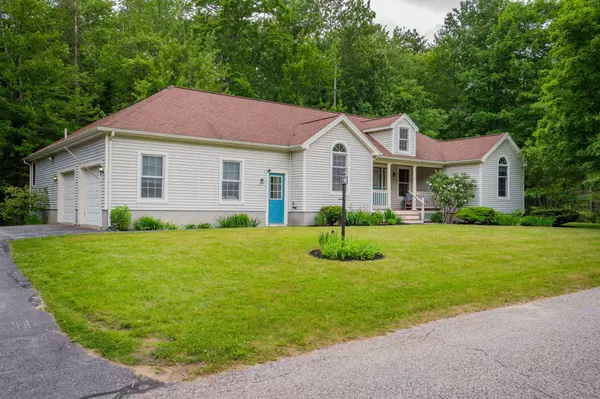Bought with King + Miller Real Estate
For more information regarding the value of a property, please contact us for a free consultation.
24 Northledge TER Falmouth, ME 04105
SOLD DATE : 09/16/2024Want to know what your home might be worth? Contact us for a FREE valuation!

Our team is ready to help you sell your home for the highest possible price ASAP
Key Details
Property Type Residential
Sub Type Single Family Residence
Listing Status Sold
Square Footage 2,420 sqft
Subdivision Ledgewood Terrace
MLS Listing ID 1593264
Sold Date 09/16/24
Style Cottage,Ranch
Bedrooms 3
Full Baths 2
Half Baths 1
HOA Y/N No
Abv Grd Liv Area 1,940
Originating Board Maine Listings
Year Built 2000
Annual Tax Amount $7,593
Tax Year 23
Lot Size 0.450 Acres
Acres 0.45
Property Description
Nestled at the end of a peaceful dead-end street, this custom-designed executive ranch home in Falmouth offers both tranquility and convenience. Built by Hildreth and White in 2000, this one-owner gem combines thoughtful design with elegant features, creating a perfect sanctuary not far from the bustling city of Portland. As you step inside, you'll be greeted by the airy ambiance of vaulted ceilings in the kitchen and living areas. The kitchen, complete with a cozy breakfast nook, seamlessly opens to the dining room and the heart of the home—the spacious living room. Here, a gas fireplace adds a touch of warmth and comfort, perfect for gathering with family and friends.
The home boasts three bedrooms, two are thoughtfully placed in their own private wing, separated by the guest bath, ensuring privacy, making it ideal for family or visitors. On the opposite side of the house, the primary bedroom suite is a wonderful retreat, featuring a soaking tub and a separate shower in the attached bath, plus a generous sized walk-in closet. For those who work from home or need a quiet place to read, the office off the living room is a perfect fit. It features a built-in bookcase, offering both functionality and charm. Additional conveniences include a half bath and laundry area located off the garage entry, providing easy access and practicality. The basement of this home is a treasure trove of space, boasting a large finished family and media room, ideal for entertainment or relaxation.
Outside, the front porch invites you to enjoy the morning sun, while the expansive rear deck off the kitchen is perfect for summer evening dinners and outdoor gatherings.
The home sits on a beautifully wooded lot with a generous side yard, offering ample space for outdoor activities. The attached two-car garage adds convenience and storage. Open Saturday July 20th 11:00 to 12:30
Location
State ME
County Cumberland
Zoning RA
Rooms
Basement Finished, Interior Entry, Walk-Out Access
Primary Bedroom Level First
Bedroom 2 First
Bedroom 3 First
Living Room First
Dining Room First
Kitchen First Breakfast Nook, Skylight20, Eat-in Kitchen
Interior
Interior Features Walk-in Closets, 1st Floor Bedroom, 1st Floor Primary Bedroom w/Bath, Bathtub, One-Floor Living, Shower, Primary Bedroom w/Bath
Heating Hot Water, Baseboard
Cooling None
Fireplaces Number 1
Fireplace Yes
Appliance Refrigerator, Electric Range, Dishwasher
Laundry Laundry - 1st Floor, Main Level
Exterior
Garage 5 - 10 Spaces, Paved, Garage Door Opener, Inside Entrance
Garage Spaces 2.0
Waterfront No
View Y/N No
Roof Type Fiberglass,Shingle
Street Surface Paved
Porch Deck, Porch
Parking Type 5 - 10 Spaces, Paved, Garage Door Opener, Inside Entrance
Garage Yes
Building
Lot Description Cul-De-Sac, Level, Rolling Slope, Landscaped, Wooded, Near Town, Neighborhood, Subdivided, Suburban
Foundation Concrete Perimeter
Sewer Septic Existing on Site
Water Public
Architectural Style Cottage, Ranch
Structure Type Vinyl Siding,Wood Frame
Schools
School District Falmouth Public Schools
Others
Restrictions Unknown
Energy Description Propane, Oil
Read Less

GET MORE INFORMATION





