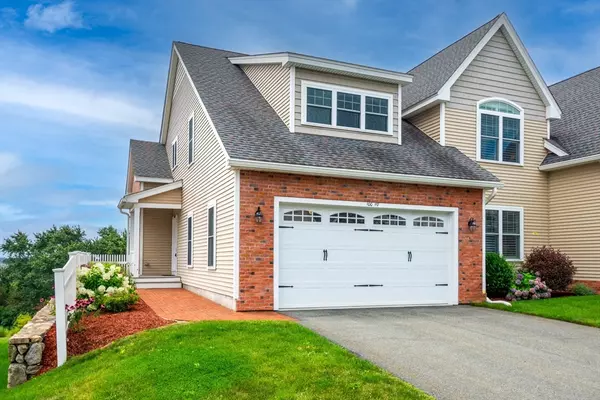For more information regarding the value of a property, please contact us for a free consultation.
100 Kirkbride Dr #117 Danvers, MA 01923
Want to know what your home might be worth? Contact us for a FREE valuation!

Our team is ready to help you sell your home for the highest possible price ASAP
Key Details
Property Type Condo
Sub Type Condominium
Listing Status Sold
Purchase Type For Sale
Square Footage 3,383 sqft
Price per Sqft $268
MLS Listing ID 73275393
Sold Date 09/13/24
Bedrooms 3
Full Baths 3
Half Baths 1
HOA Fees $613/mo
Year Built 2016
Annual Tax Amount $9,092
Tax Year 2024
Property Description
Welcome to your new home in this exclusive 55+ community! This meticulously maintained end-unit condominium with first floor primary suite offers sophisticated three-level living in a modern construction setting with beautiful views overlooking field and trees. Boasting 3 beds and 3.5 baths, this residence features gleaming hardwood floors and an updated kitchen perfect for culinary enthusiasts. Cozy up by the inviting gas fireplace on chilly evenings with family and friends. Located close to essential support services, convenience is at your doorstep. The community amenities are unparalleled, including a pool for relaxation, dog park & playground, and a state-of-the-art fitness center to maintain an active lifestyle. Don't miss out on the opportunity to own this elegant condominium in a desirable location. Schedule your private tour today and envision yourself enjoying the best of 55+ living!
Location
State MA
County Essex
Zoning HW
Direction Aria at Hathorne Hill Complex is off of Maple St & Hathorne Ave, Danvers
Rooms
Family Room Bathroom - Full, Walk-In Closet(s), Flooring - Wall to Wall Carpet, Exterior Access, Open Floorplan, Recessed Lighting, Slider
Basement Y
Primary Bedroom Level Main, First
Dining Room Flooring - Hardwood, Balcony / Deck, Chair Rail, Deck - Exterior, Exterior Access, Open Floorplan, Slider, Wainscoting, Lighting - Overhead, Crown Molding
Kitchen Skylight, Cathedral Ceiling(s), Flooring - Hardwood, Dining Area, Countertops - Stone/Granite/Solid, Kitchen Island, Exterior Access, Open Floorplan, Recessed Lighting, Stainless Steel Appliances, Gas Stove
Interior
Interior Features Bathroom - Half, Lighting - Sconce, Pedestal Sink, Recessed Lighting, Bathroom, Loft
Heating Forced Air, Natural Gas
Cooling Central Air
Flooring Wood, Tile, Carpet, Flooring - Hardwood, Flooring - Wall to Wall Carpet
Fireplaces Number 1
Fireplaces Type Living Room
Appliance Range, Dishwasher, Disposal, Microwave, Refrigerator, Washer, Dryer
Laundry Flooring - Hardwood, Electric Dryer Hookup, Washer Hookup, Lighting - Overhead, Closet - Double, First Floor, In Unit
Exterior
Exterior Feature Porch, Deck - Composite, Patio, Professional Landscaping
Garage Spaces 2.0
Pool Association, In Ground
Community Features Shopping, Walk/Jog Trails, Medical Facility, Highway Access, Private School, Adult Community
Utilities Available for Gas Range, for Gas Oven, for Electric Dryer, Washer Hookup
Waterfront false
Roof Type Shingle
Parking Type Attached, Garage Door Opener, Deeded, Off Street, Paved
Total Parking Spaces 4
Garage Yes
Building
Story 3
Sewer Public Sewer
Water Public
Others
Pets Allowed Yes
Senior Community true
Read Less
Bought with Deborah Caniff • Coldwell Banker Realty - Lynnfield
GET MORE INFORMATION





