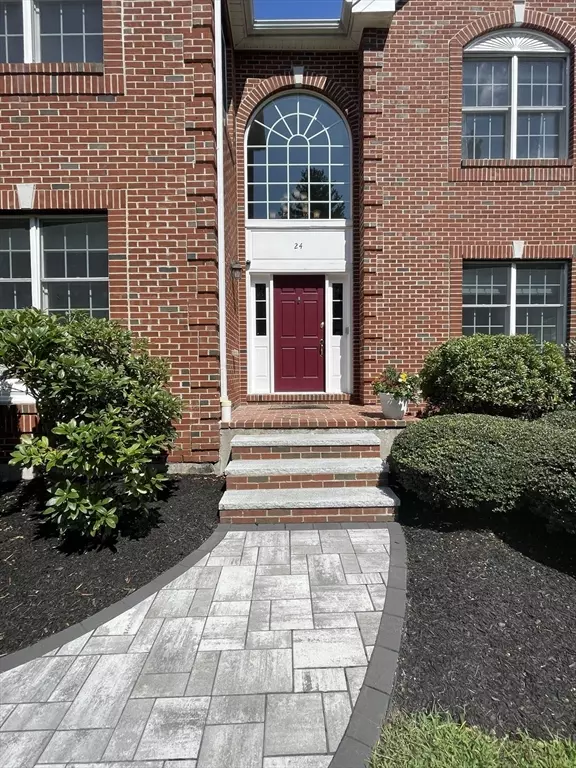For more information regarding the value of a property, please contact us for a free consultation.
24 Endean Dr Walpole, MA 02032
Want to know what your home might be worth? Contact us for a FREE valuation!

Our team is ready to help you sell your home for the highest possible price ASAP
Key Details
Property Type Single Family Home
Sub Type Single Family Residence
Listing Status Sold
Purchase Type For Sale
Square Footage 3,247 sqft
Price per Sqft $394
Subdivision The Estates At Walpole
MLS Listing ID 73270861
Sold Date 09/12/24
Style Colonial
Bedrooms 4
Full Baths 3
Half Baths 1
HOA Fees $30/mo
HOA Y/N true
Year Built 2005
Annual Tax Amount $13,947
Tax Year 2024
Lot Size 0.400 Acres
Acres 0.4
Property Description
Experience unparalleled elegance in this exquisite Colonial, within the highly sought-after Estates at Walpole. Boasting over 3,247 sq ft of meticulously designed living space, this property sets a new standard for luxury homes. Entering a grand 2-story entry, you are greeted by an architectural masterpiece featuring 9-foot ceilings, gleaming hardwood floors, spacious gourmet kitchen w/ upgraded cabinets, granite countertops, SS appliances-all a chef's dream.The open floor plan effortlessly blends grand formal spaces, including a front-to-back living & dining room, w/ a casual family room w vaulted ceiling & wood burning fireplace. Minutes from major highways, this property is luxurious & a commuter’s dream. With its meticulous maintenance & recent property enhancements of a new walkway, front stairs, gorgeous patio, fence & propane fireplace on the patio, this home is a turn-key solution for those seeking a lifestyle of luxury & convenience
Location
State MA
County Norfolk
Zoning res
Direction 1A or Washington to Mylod to Endean
Rooms
Family Room Vaulted Ceiling(s), Flooring - Wall to Wall Carpet, Exterior Access, Open Floorplan, Recessed Lighting
Basement Full, Interior Entry, Bulkhead, Sump Pump, Concrete, Unfinished
Primary Bedroom Level Second
Dining Room Flooring - Hardwood, Open Floorplan, Lighting - Overhead
Kitchen Flooring - Hardwood, Dining Area, Pantry, Countertops - Stone/Granite/Solid, Countertops - Upgraded, Kitchen Island, Cabinets - Upgraded, Deck - Exterior, Exterior Access, Open Floorplan, Recessed Lighting, Gas Stove
Interior
Interior Features Open Floorplan, Recessed Lighting, Bathroom - Full, Bathroom - With Tub & Shower, Cabinets - Upgraded, Home Office, Bathroom
Heating Forced Air, Natural Gas
Cooling Central Air
Flooring Tile, Carpet, Hardwood, Flooring - Wall to Wall Carpet, Flooring - Stone/Ceramic Tile
Fireplaces Number 1
Fireplaces Type Family Room
Appliance Gas Water Heater, Range, Dishwasher, Refrigerator, Washer, Dryer
Laundry Laundry Closet, Flooring - Stone/Ceramic Tile, Main Level, Washer Hookup, First Floor
Exterior
Exterior Feature Porch, Deck, Patio, Rain Gutters, Screens
Garage Spaces 2.0
Community Features Public Transportation, Shopping, Pool, Tennis Court(s), Park, Walk/Jog Trails, Golf, Medical Facility, Laundromat, Bike Path, Conservation Area, Highway Access, Private School, Public School
Utilities Available for Gas Range, Washer Hookup
Waterfront false
Roof Type Shingle
Parking Type Attached, Paved Drive, Off Street, Paved
Total Parking Spaces 4
Garage Yes
Building
Lot Description Cleared
Foundation Concrete Perimeter, Irregular
Sewer Public Sewer
Water Public
Schools
Elementary Schools Fisher
Middle Schools Johnson
High Schools Walpole High
Others
Senior Community false
Read Less
Bought with Anna Federico • Bel Air Properties
GET MORE INFORMATION




