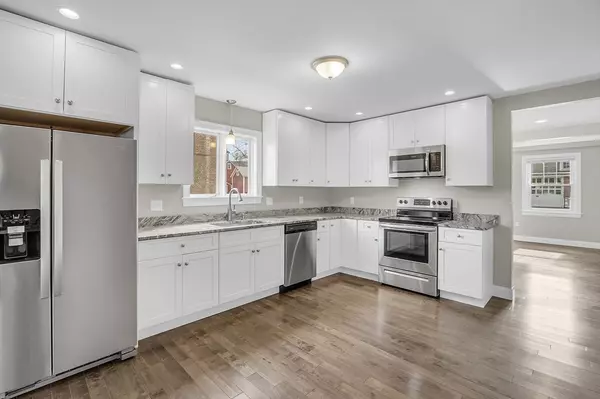For more information regarding the value of a property, please contact us for a free consultation.
7 Townsend St #A Pepperell, MA 01463
Want to know what your home might be worth? Contact us for a FREE valuation!

Our team is ready to help you sell your home for the highest possible price ASAP
Key Details
Property Type Condo
Sub Type Condominium
Listing Status Sold
Purchase Type For Sale
Square Footage 1,463 sqft
Price per Sqft $228
MLS Listing ID 73275330
Sold Date 09/09/24
Bedrooms 3
Full Baths 1
HOA Fees $225/mo
Year Built 1900
Annual Tax Amount $6,825
Tax Year 2024
Lot Size 3,049 Sqft
Acres 0.07
Property Description
Come see this updated and sun filled unit at 7 Townsend Street. The hardwood floors are immaculate & warm throughout the first floor. New expanded cabinets are spacious and soft closing. SS appliances complete this kitchen and compliment the granite counters. Adjoining the kitchen is a cozy dining nook and full bath with laundry space. The rest of the first floor is buffered by a first floor bedroom or office space - perfect for those working remote. The brightly lit family room offers plenty of space for an inviting set-up to catch the game. Upstairs are two spacious bedrooms including one with a large WIC & secondary closet. On top of the custom wooden stairs landing is a deep closet for linens and other items. This unit has it all and could serve as a great starter or ender home. Close to all in Pepperell, could be a good source of rental income. Tandem parking. Newer roof & maintained mechanics enhance all this home has to offer. Basement storage space. Ask about AC options.
Location
State MA
County Middlesex
Zoning TNR
Direction 7 Townsend Street. Front unit - A . Careful pulling out on Townsend Street.
Rooms
Basement Y
Primary Bedroom Level Second
Kitchen Flooring - Hardwood, Dining Area, Countertops - Stone/Granite/Solid, Countertops - Upgraded, Cabinets - Upgraded, Remodeled, Stainless Steel Appliances
Interior
Interior Features Closet, Mud Room
Heating Baseboard, Natural Gas
Cooling None
Flooring Wood, Tile, Carpet, Flooring - Hardwood
Appliance Range, Dishwasher, Microwave, Refrigerator
Laundry Electric Dryer Hookup, Washer Hookup, First Floor, In Unit
Exterior
Community Features Park, Walk/Jog Trails, Golf, Laundromat, Bike Path, Conservation Area, House of Worship, Private School, Public School
Utilities Available for Electric Range, for Electric Dryer, Washer Hookup
Waterfront false
Roof Type Shingle
Total Parking Spaces 2
Garage No
Building
Story 2
Sewer Public Sewer
Water Public
Schools
Elementary Schools Varnum Brook El
Middle Schools Nissitissit Mid
High Schools Nmhs
Others
Pets Allowed Yes w/ Restrictions
Senior Community false
Acceptable Financing Other (See Remarks)
Listing Terms Other (See Remarks)
Read Less
Bought with Matthew Osborne • Prestige Homes Real Estate, LLC
GET MORE INFORMATION




