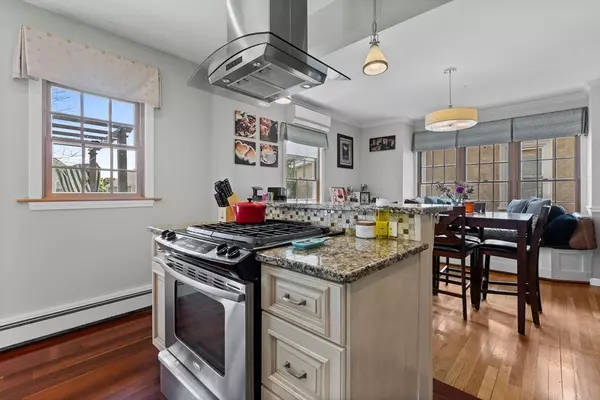For more information regarding the value of a property, please contact us for a free consultation.
23 Chapman St Watertown, MA 02472
Want to know what your home might be worth? Contact us for a FREE valuation!

Our team is ready to help you sell your home for the highest possible price ASAP
Key Details
Property Type Single Family Home
Sub Type Single Family Residence
Listing Status Sold
Purchase Type For Sale
Square Footage 1,150 sqft
Price per Sqft $756
MLS Listing ID 73247047
Sold Date 09/04/24
Style Cottage
Bedrooms 2
Full Baths 1
Half Baths 1
HOA Y/N false
Year Built 1914
Annual Tax Amount $7,658
Tax Year 2024
Lot Size 4,356 Sqft
Acres 0.1
Property Description
Discover your dream home in this charming 2-bedroom, 1.5-bath Watertown gem. The sunlit open-concept main level includes a living room, dining area, and kitchen equipped with granite countertops, a stainless steel gas range, a dishwasher, and Brazilian cherry floors. Enjoy outdoor entertaining on the solid mahogany deck off the kitchen. Upstairs, the master bedroom boasts cathedral ceilings, skylights, a seating area with a fireplace, a walk-in closet, and a Juliet balcony. The second bedroom also features a beautiful walk-in cedar closet and mahogany balcony. The basement offers laundry and storage space, while the home's exterior includes a cozy front porch, a fenced yard, and parking for up to 3 cars. Located near Watertown Square, this home provides easy access to shops, restaurants, and public transportation for a quick commute to Cambridge and Boston.
Location
State MA
County Middlesex
Zoning T
Direction Main Street to Chapman Street
Rooms
Basement Full, Sump Pump, Concrete
Primary Bedroom Level Second
Dining Room Flooring - Hardwood
Kitchen Flooring - Hardwood, Balcony / Deck, Countertops - Stone/Granite/Solid, Kitchen Island, Exterior Access, Stainless Steel Appliances, Gas Stove
Interior
Interior Features Bathroom - Half, Entrance Foyer, Walk-up Attic
Heating Baseboard, Natural Gas
Cooling Wall Unit(s), Heat Pump
Flooring Hardwood
Fireplaces Number 1
Fireplaces Type Master Bedroom
Appliance Gas Water Heater, Range, Dishwasher, Disposal, Microwave, Refrigerator, Freezer, Washer, Dryer, Range Hood
Laundry In Basement
Exterior
Exterior Feature Porch, Deck - Wood, Balcony, Rain Gutters, Fenced Yard
Fence Fenced
Community Features Public Transportation, Shopping, Park, Golf, Medical Facility, Highway Access, Public School, University
Utilities Available for Gas Range
Waterfront false
Roof Type Shingle
Parking Type Paved Drive, Shared Driveway, Off Street, Paved
Total Parking Spaces 3
Garage No
Building
Lot Description Easements
Foundation Block
Sewer Public Sewer
Water Public
Schools
Elementary Schools Cunniff
Middle Schools Wms
High Schools Whs
Others
Senior Community false
Read Less
Bought with Andrea Rizzitano • Marie Perkins Real Estate
GET MORE INFORMATION





