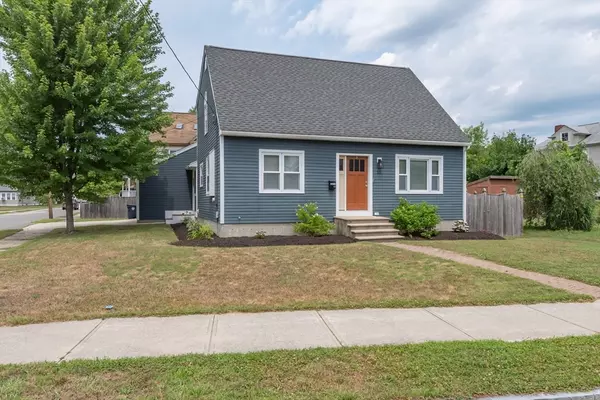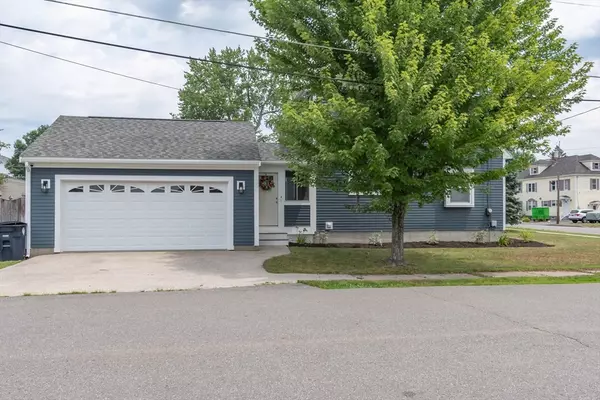For more information regarding the value of a property, please contact us for a free consultation.
53 Haines St. Nashua, NH 03060
Want to know what your home might be worth? Contact us for a FREE valuation!

Our team is ready to help you sell your home for the highest possible price ASAP
Key Details
Property Type Single Family Home
Sub Type Single Family Residence
Listing Status Sold
Purchase Type For Sale
Square Footage 2,080 sqft
Price per Sqft $264
MLS Listing ID 73263943
Sold Date 08/23/24
Style Cape
Bedrooms 4
Full Baths 2
HOA Y/N false
Year Built 1985
Annual Tax Amount $7,067
Tax Year 2023
Lot Size 5,662 Sqft
Acres 0.13
Property Description
Spotlight on Value!! Enjoy the benefits of the current owners' high quality improvements to this property. The outside is buttoned up with Hardiplanksiding, architectural roof shingles, new exterior doors and a maintenance free deck. The interior boasts hardwood floors, new solid core interior doors, central AC and astunning kitchen with granite counters and stainless steel appliances. The patio and backyard are fully fenced and provide a private outdoor space for pets and lovedones. This center entry 4 bedroom cape has a versatile 1st floor bedroom/office with easy access to a full bath. The finished lower level adds additional space for aworkout area and family room. This Crown Hill gem is a fabulous find! Open House Sat. July 13th 11-1:00
Location
State NH
County Hillsborough
Zoning RB
Direction Allds St. to Haines St., house is on the corner of Sands St. & Haines St.
Rooms
Family Room Flooring - Laminate
Primary Bedroom Level Second
Dining Room Flooring - Hardwood
Kitchen Countertops - Stone/Granite/Solid, Cabinets - Upgraded, Recessed Lighting, Gas Stove
Interior
Interior Features High Speed Internet
Heating Central, Forced Air, Natural Gas
Cooling Central Air
Flooring Wood, Vinyl, Laminate, Bamboo, Hardwood, Engineered Hardwood
Appliance Gas Water Heater, Water Heater, Range, Dishwasher, Microwave, Refrigerator, Plumbed For Ice Maker
Laundry Electric Dryer Hookup, In Basement, Gas Dryer Hookup, Washer Hookup
Exterior
Exterior Feature Porch - Enclosed, Deck, Deck - Vinyl, Patio, Fenced Yard
Garage Spaces 2.0
Fence Fenced
Community Features Public Transportation, Shopping, Park, Golf, Medical Facility, Highway Access, House of Worship, Private School, Public School, University, Sidewalks
Utilities Available for Gas Range, for Gas Dryer, for Electric Dryer, Washer Hookup, Icemaker Connection
Waterfront false
Roof Type Shingle
Parking Type Attached, Paved Drive, Off Street, Paved
Total Parking Spaces 1
Garage Yes
Building
Lot Description Corner Lot, Level
Foundation Concrete Perimeter
Sewer Public Sewer
Water Public
Schools
Elementary Schools Dr. Crisp
Middle Schools Fairgrounds
High Schools Nashua North
Others
Senior Community false
Read Less
Bought with Margherita Verani • Berkshire Hathaway HomeServices Verani Realty
GET MORE INFORMATION




