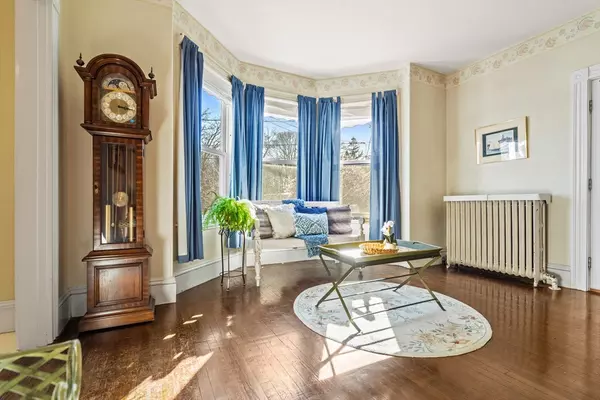For more information regarding the value of a property, please contact us for a free consultation.
19 Lattimer Marblehead, MA 01945
Want to know what your home might be worth? Contact us for a FREE valuation!

Our team is ready to help you sell your home for the highest possible price ASAP
Key Details
Property Type Single Family Home
Sub Type Single Family Residence
Listing Status Sold
Purchase Type For Sale
Square Footage 1,713 sqft
Price per Sqft $437
MLS Listing ID 73227575
Sold Date 08/27/24
Style Colonial
Bedrooms 3
Full Baths 1
HOA Y/N false
Year Built 1920
Annual Tax Amount $6,673
Tax Year 2024
Lot Size 8,276 Sqft
Acres 0.19
Property Description
This 1920's 2–3 bedroom, 1 bath colonial offers many charming features including high ceilings on the first floor, oak & wide pine floors, a bay window in the living room, a family room, dining room, sun porch overlooking the yard, & classical colonial woodwork and trim. The breakfast/dining area addition & raised hearth fireplace has made the perfect "country kitchen" which is an ideal family gathering center. Upstairs are 2-3 bedrooms & an updated bath with jacuzzi/tile shower. Located on an expansive 8,059 square foot lot, fronting on two quiet Marblehead streets, the yard is spacious, with more than ample room for a children's play area, gardens, & more. This home has been well cared for by its present owner who had the exterior painted & the roof replaced 2-3 years ago. In addition to basement storage, there is a spacious shed in the back yard which has ample room for lawn equipment, a snow blower, bicycles, or kayaks. Close to town shops, restaurants, parks, & beaches.
Location
State MA
County Essex
Zoning UR
Direction West Shore or Elm to Green, turn onto Fairview , house is on the corner of Fairview and Lattimer
Rooms
Family Room Flooring - Wall to Wall Carpet
Basement Partial, Interior Entry, Sump Pump, Dirt Floor, Unfinished
Primary Bedroom Level Second
Dining Room Flooring - Wood, Lighting - Overhead
Kitchen Closet, Flooring - Laminate, Window(s) - Picture, Dining Area, Kitchen Island, Country Kitchen, Exterior Access, Open Floorplan, Lighting - Overhead
Interior
Interior Features Sun Room
Heating Hot Water, Natural Gas, Electric
Cooling Window Unit(s)
Flooring Wood, Tile, Flooring - Wood
Fireplaces Number 1
Fireplaces Type Kitchen
Appliance Gas Water Heater, Range, Dishwasher, Disposal, Refrigerator, Washer, Dryer
Laundry Gas Dryer Hookup, Washer Hookup, In Basement, Electric Dryer Hookup
Exterior
Exterior Feature Porch - Enclosed, Patio, Rain Gutters, Professional Landscaping, Screens, Garden
Community Features Public Transportation, Shopping, Tennis Court(s), Park, Walk/Jog Trails, Laundromat, Bike Path, Conservation Area, House of Worship, Private School, Public School
Utilities Available for Gas Range, for Electric Dryer, Washer Hookup
Waterfront false
Waterfront Description Beach Front,Harbor,Ocean,Walk to,1 to 2 Mile To Beach,Beach Ownership(Public)
Roof Type Shingle,Wood
Parking Type Off Street, Stone/Gravel
Total Parking Spaces 2
Garage No
Building
Lot Description Corner Lot, Gentle Sloping
Foundation Stone
Sewer Public Sewer
Water Public
Schools
Elementary Schools Public&Private
Middle Schools Public&Private
High Schools Public
Others
Senior Community false
Read Less
Bought with Matthew W. Dolan • Sagan Harborside Sotheby's International Realty
GET MORE INFORMATION





