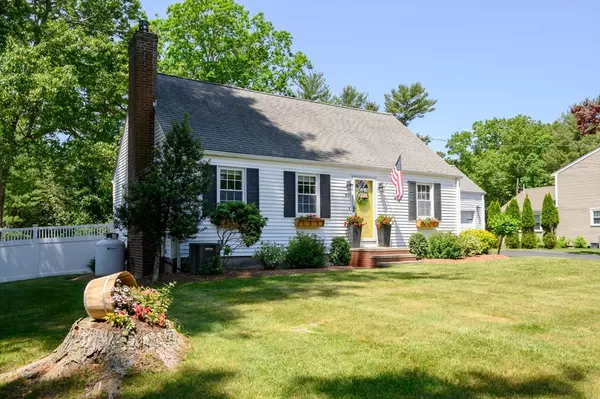For more information regarding the value of a property, please contact us for a free consultation.
85 Bardin St Hanover, MA 02339
Want to know what your home might be worth? Contact us for a FREE valuation!

Our team is ready to help you sell your home for the highest possible price ASAP
Key Details
Property Type Single Family Home
Sub Type Single Family Residence
Listing Status Sold
Purchase Type For Sale
Square Footage 1,829 sqft
Price per Sqft $426
MLS Listing ID 73271153
Sold Date 08/30/24
Style Cape
Bedrooms 3
Full Baths 2
HOA Y/N false
Year Built 1956
Annual Tax Amount $6,826
Tax Year 2024
Lot Size 0.460 Acres
Acres 0.46
Property Description
***Offer Deadline Sunday, Aug 4th at 4pm!***Picture perfect cape on a quiet side street in highly sought-after Hanover! This gorgeous home has been beautifully maintained and updated over the past several years including the impressive the expansive kitchen renovation that was completed in 2021. Upon entering you will find a custom mudroom with cathedral ceilings, built-ins and stylish slate flooring which leads to the kitchen with custom cabinets, quartz countertops, large center island and dining area with built-in seating. The family room features a fireplace, shiplap and new mantle. A flexible floor plan with a first floor bedroom allows for option home office or guest room with easy access to the 1st floor full bathroom. Upstairs there are two spacious bedrooms and an additional full bath. Also, a finished basement, large, flat, fenced-in backyard,1 car garage, composite deck, central air, this one is too good to miss! Showings start Thursday at the first open house from 5-7pm!
Location
State MA
County Plymouth
Zoning RES
Direction Broadway to Bardin
Rooms
Basement Full, Partially Finished, Interior Entry, Sump Pump
Primary Bedroom Level Second
Dining Room Flooring - Hardwood
Kitchen Flooring - Hardwood, Dining Area, Countertops - Stone/Granite/Solid, Kitchen Island, Cabinets - Upgraded, Open Floorplan, Recessed Lighting, Remodeled
Interior
Interior Features Recessed Lighting, Bonus Room
Heating Baseboard, Oil
Cooling Central Air
Flooring Wood, Flooring - Wall to Wall Carpet
Fireplaces Number 1
Fireplaces Type Living Room, Wood / Coal / Pellet Stove
Appliance Range, Dishwasher, Microwave, Refrigerator, Washer, Dryer
Laundry In Basement
Exterior
Exterior Feature Deck - Composite, Storage, Gazebo
Garage Spaces 1.0
Fence Fenced/Enclosed
Community Features Shopping, Walk/Jog Trails, Stable(s), Golf, Conservation Area, Highway Access, Public School
Waterfront false
Roof Type Shingle
Parking Type Attached, Off Street, Paved
Total Parking Spaces 4
Garage Yes
Building
Lot Description Cleared
Foundation Concrete Perimeter
Sewer Private Sewer
Water Public
Schools
Middle Schools Hanover
High Schools Hanover
Others
Senior Community false
Acceptable Financing Contract
Listing Terms Contract
Read Less
Bought with The Eisnor Team • William Raveis R.E. & Home Services
GET MORE INFORMATION




