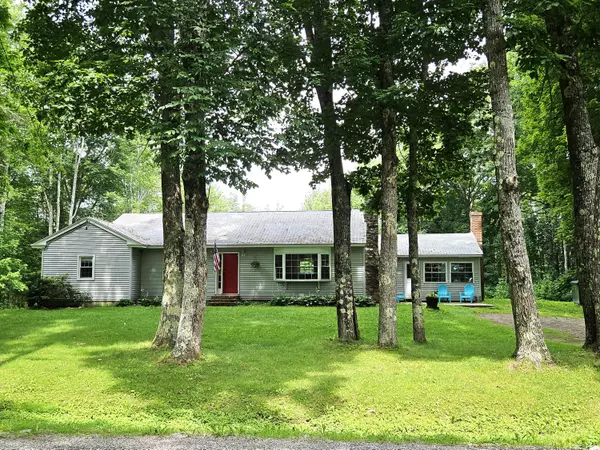Bought with Maine Homes and Camps
For more information regarding the value of a property, please contact us for a free consultation.
434 Mills RD Whitefield, ME 04353
SOLD DATE : 08/29/2024Want to know what your home might be worth? Contact us for a FREE valuation!

Our team is ready to help you sell your home for the highest possible price ASAP
Key Details
Property Type Residential
Sub Type Single Family Residence
Listing Status Sold
Square Footage 1,600 sqft
MLS Listing ID 1596646
Sold Date 08/29/24
Style Ranch
Bedrooms 3
Full Baths 1
HOA Y/N No
Abv Grd Liv Area 1,600
Originating Board Maine Listings
Year Built 1964
Annual Tax Amount $2,080
Tax Year 2023
Lot Size 2.210 Acres
Acres 2.21
Property Description
MOVE IN READY RANCH IN A QUIET RURAL SETTING!!!
Situated on over 2 acres of land with a well manicured lawn, landscaping and a storage shed. As you enter the home, the large living room with fireplace is warm and inviting. The floor plan flows into the open kitchen overlooking the expansive backyard, formal dining room and into the large family room with a wood stove hook-up and is filled with natural light. All three bedrooms and the full bath with laundry hook-up are just down the hall. The sellers have just installed new flooring in the family room and kitchen and new paint throughout the entire home. You can access the full basement from the interior of the home or use the walkout door leading to the backyard. Enjoy the convenience of being only 20 minutes from Augusta, our state capital, and all of its amenities and the quiet rural setting of Whitefield. For you outdoor enthusiasts, explore the local trails systems available to the public and the pristine waters of the Sheepscot River. For a coastal adventure, historic Camden Maine is only 30 minutes away! COME AND EXPLORE THE POSSIBILITIES!!
Location
State ME
County Lincoln
Zoning Res
Rooms
Family Room Heat Stove
Basement Full, Interior Entry, Walk-Out Access, Unfinished
Primary Bedroom Level First
Master Bedroom First
Bedroom 2 First
Living Room First
Dining Room First
Kitchen First Eat-in Kitchen
Family Room First
Interior
Interior Features 1st Floor Bedroom, Storage
Heating Stove, Hot Water
Cooling None
Fireplaces Number 1
Fireplace Yes
Appliance Refrigerator, Electric Range
Laundry Laundry - 1st Floor, Main Level, Washer Hookup
Exterior
Garage 1 - 4 Spaces, Gravel, On Site
Waterfront No
View Y/N Yes
View Trees/Woods
Roof Type Shingle
Street Surface Paved
Accessibility Level Entry
Parking Type 1 - 4 Spaces, Gravel, On Site
Garage No
Building
Lot Description Level, Open Lot, Rolling Slope, Wooded, Rural
Foundation Concrete Perimeter, Slab
Sewer Private Sewer, Septic Existing on Site
Water Private, Well
Architectural Style Ranch
Structure Type Vinyl Siding,Wood Frame
Others
Energy Description Wood, Oil
Read Less

GET MORE INFORMATION





