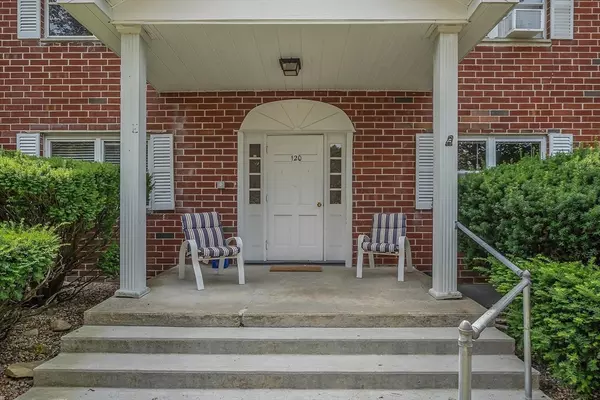For more information regarding the value of a property, please contact us for a free consultation.
120 Litchfield Pines Dr #B Leominster, MA 01453
Want to know what your home might be worth? Contact us for a FREE valuation!

Our team is ready to help you sell your home for the highest possible price ASAP
Key Details
Property Type Condo
Sub Type Condominium
Listing Status Sold
Purchase Type For Sale
Square Footage 921 sqft
Price per Sqft $282
MLS Listing ID 73266074
Sold Date 08/28/24
Bedrooms 2
Full Baths 1
HOA Fees $477/mo
Year Built 1967
Annual Tax Amount $2,919
Tax Year 2024
Property Description
***OFFER DEADLINE MON 7/22 BY 11AM. Welcome to Pickwick Manor's sun-soaked gem! This end unit condo on the main level boasts two spacious bedrooms and the ultimate convenience of in-unit laundry. The oversized, eat-in kitchen offers serene backyard views, creating the perfect setting for your morning coffee. Step right from your kitchen into a tranquil backyard space—ideal for barbecues and gatherings with friends and family.Need storage? This unit has you covered with ample in-unit storage, plus an exclusive extra-large storage space in the basement, just for you. Enjoy the perks of an HOA fee that covers heat, hot water, and water/sewer, making your living experience even more hassle-free. With a new roof and fresh exterior paint in 2023, this home is ready for you to move in and start enjoying comfortable, bright, and easy living. To enhance peacefulness and efficiency, this unit also has blown in insulation and some sound proofing in the ceiling!
Location
State MA
County Worcester
Zoning RES
Direction Central St to Litchfield St to Litchfield Pines Drive
Rooms
Basement N
Primary Bedroom Level First
Kitchen Ceiling Fan(s), Closet, Flooring - Laminate, Dining Area, Countertops - Upgraded, Exterior Access
Interior
Heating Baseboard, Natural Gas
Cooling Window Unit(s)
Flooring Vinyl, Carpet
Appliance Range, Dishwasher, Disposal, Microwave, Refrigerator, Washer, Dryer
Laundry First Floor, In Unit, Electric Dryer Hookup, Washer Hookup
Exterior
Exterior Feature Porch, Rain Gutters, Professional Landscaping
Community Features Public Transportation, Shopping, Tennis Court(s), Park, Walk/Jog Trails, Golf, Medical Facility, Laundromat, Conservation Area, Highway Access, House of Worship, Private School, Public School, T-Station, University
Utilities Available for Electric Oven, for Electric Dryer, Washer Hookup
Waterfront false
Roof Type Shingle
Parking Type Deeded, Guest, Paved
Total Parking Spaces 2
Garage No
Building
Story 1
Sewer Public Sewer
Water Public
Others
Pets Allowed Yes w/ Restrictions
Senior Community false
Acceptable Financing Contract
Listing Terms Contract
Read Less
Bought with Linette Chalifoux • Walsh and Associates Real Estate
GET MORE INFORMATION





