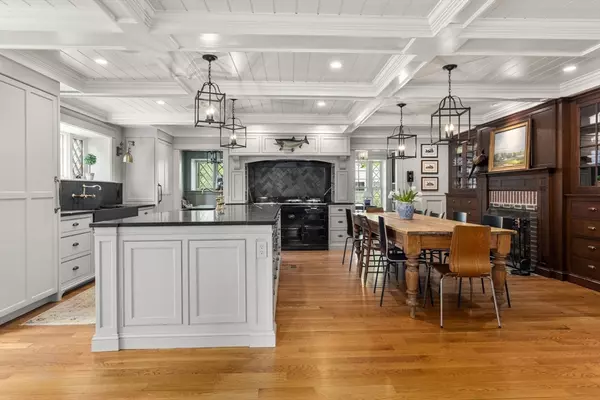For more information regarding the value of a property, please contact us for a free consultation.
16 Upland Road Wellesley, MA 02482
Want to know what your home might be worth? Contact us for a FREE valuation!

Our team is ready to help you sell your home for the highest possible price ASAP
Key Details
Property Type Single Family Home
Sub Type Single Family Residence
Listing Status Sold
Purchase Type For Sale
Square Footage 4,960 sqft
Price per Sqft $695
MLS Listing ID 73240509
Sold Date 08/29/24
Style Colonial
Bedrooms 6
Full Baths 5
Half Baths 2
HOA Y/N false
Year Built 1920
Annual Tax Amount $26,202
Tax Year 2024
Lot Size 0.270 Acres
Acres 0.27
Property Description
Exquisite Dana Hall stunner! Old meets New! Thoughtful blend of original features, attention to detail & exceptional finishes throughout. Enter stone mason porch to beautiful herringbone wood floor hallway leading to incredible DR w/hidden wet bar & adjacent living rm w/ fireplace both w/amazing finishes. Farmhouse kitchen w/fire place, countless custom built- ins, stone countertops, pantry & rare AGA range plus access to large stone patio w/ lush back yard. Dining area w/additional fireplace & mudroom w/ brick herringbone floors, storage & large sink. Exceptional m/suite boasts fireplace, sitting room, fabulous deck plus luxury bathroom w/sauna & walk- in closet. 5 unique elegant bedrooms on 2nd & 3rd floors w/custom built ins, storage, all full baths w/radiant floors. Extensive basement w/media rm, bonus rm w/remarkable cabinetry, plenty storage & handy workshop/craft room. Perfectly located on quite street close to Brook Path, Wellesley Center & train. Truly one-of a kind!
Location
State MA
County Norfolk
Zoning SR10
Direction RT 16 to Upland
Rooms
Basement Full, Finished
Primary Bedroom Level Second
Dining Room Closet/Cabinets - Custom Built, Flooring - Hardwood, Wainscoting
Kitchen Closet/Cabinets - Custom Built, Flooring - Hardwood, Pantry, Countertops - Stone/Granite/Solid, Kitchen Island, Recessed Lighting, Wainscoting
Interior
Interior Features Closet, Recessed Lighting, Closet/Cabinets - Custom Built, Wet bar, Wainscoting, Walk-In Closet(s), Bedroom, Study, Mud Room, Media Room, Bonus Room, Sauna/Steam/Hot Tub, Wet Bar
Heating Forced Air, Natural Gas
Cooling Central Air
Flooring Tile, Carpet, Hardwood, Stone / Slate, Brick, Flooring - Hardwood, Flooring - Stone/Ceramic Tile, Flooring - Wall to Wall Carpet
Fireplaces Number 4
Fireplaces Type Dining Room, Kitchen, Living Room, Master Bedroom
Appliance Gas Water Heater, Range, Dishwasher, Disposal, Microwave, Refrigerator, Freezer
Laundry Sink, Washer Hookup
Exterior
Exterior Feature Patio, Balcony, Rain Gutters, Professional Landscaping, Sprinkler System, Invisible Fence
Garage Spaces 2.0
Fence Invisible
Community Features Public Transportation, Shopping, Tennis Court(s), Park, Walk/Jog Trails, Golf, Medical Facility, Conservation Area, Highway Access, House of Worship, Public School
Utilities Available for Gas Range
Waterfront false
Roof Type Wood
Parking Type Detached, Paved Drive, Off Street
Total Parking Spaces 4
Garage Yes
Building
Lot Description Level
Foundation Concrete Perimeter
Sewer Public Sewer
Water Public
Schools
Elementary Schools Wellesley
Middle Schools Wms
High Schools Whs
Others
Senior Community false
Read Less
Bought with Melissa Dailey • Coldwell Banker Realty - Wellesley
GET MORE INFORMATION





