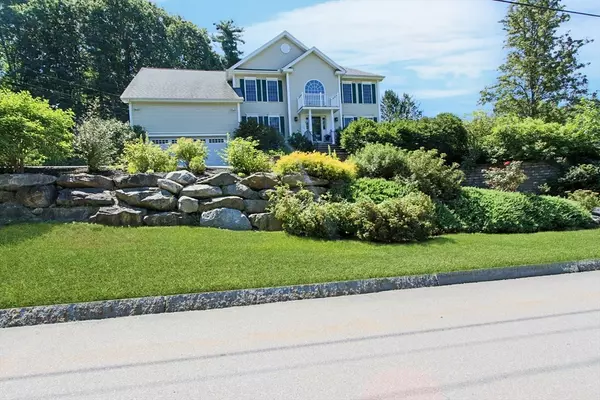For more information regarding the value of a property, please contact us for a free consultation.
1 Sweet Meadow Dr Nashua, NH 03063
Want to know what your home might be worth? Contact us for a FREE valuation!

Our team is ready to help you sell your home for the highest possible price ASAP
Key Details
Property Type Single Family Home
Sub Type Single Family Residence
Listing Status Sold
Purchase Type For Sale
Square Footage 2,606 sqft
Price per Sqft $299
MLS Listing ID 73269988
Sold Date 08/27/24
Style Colonial
Bedrooms 4
Full Baths 2
Half Baths 1
HOA Y/N true
Year Built 2002
Annual Tax Amount $11,252
Tax Year 2023
Lot Size 0.460 Acres
Acres 0.46
Property Description
Stunning Cul-de-Sac Home in Desirable Waterview on Bowers Pond. This 4-bedroom, 3-bath Colonial offers a private retreat. The large open kitchen boasts ample cabinets, a center island with a breakfast bar, and a gas fireplace that adds warmth to the family room. Central AC ensures summer comfort. The first floor includes a formal dining room and living room, 1st-floor laundry, a half bath, an office that could serve as a bedroom, and a grand foyer. Ascend the hardwood stairway to find 4 bedrooms. The luxurious primary suite features a walk-in closet, jetted/soaking tub, separate shower, and double sinks. The 2nd floor includes a hidden room off the primary suite for a second office or fitness area. A spacious 2 garage, home security, and irrigation system complement the property, while the backyard invites gatherings with space for a pool. Prime location near dining, hospitals, shopping, downtown, and Boston Manchester Regional Airport, 25 minutes away. Open House Sat & Sun.
Location
State NH
County Hillsborough
Zoning R40
Direction Tinker Road or Thorntons Road to White Oak to Sweet Meadow Dr. Follow GPS
Rooms
Basement Full, Bulkhead, Concrete
Primary Bedroom Level Second
Dining Room Flooring - Hardwood
Kitchen Flooring - Laminate, Kitchen Island
Interior
Interior Features Bathroom - Full, Bathroom - Half, Bonus Room, Foyer, Bathroom, Home Office, Wired for Sound
Heating Forced Air, Natural Gas
Cooling Central Air
Flooring Carpet, Laminate, Hardwood
Fireplaces Number 1
Fireplaces Type Living Room
Appliance Gas Water Heater, Range, Dishwasher, Microwave
Laundry Electric Dryer Hookup, Washer Hookup
Exterior
Exterior Feature Porch, Deck - Composite, Balcony, Storage, Sprinkler System, Screens, Garden
Garage Spaces 2.0
Community Features Public Transportation, Shopping, Park, Walk/Jog Trails, Medical Facility, Highway Access, Public School
Utilities Available for Electric Dryer, Washer Hookup, Generator Connection
Waterfront false
Roof Type Shingle
Parking Type Attached, Storage, Off Street, Paved
Total Parking Spaces 4
Garage Yes
Building
Lot Description Cul-De-Sac, Corner Lot, Level
Foundation Concrete Perimeter
Sewer Public Sewer
Water Public
Schools
Elementary Schools Charlotte Ave
Middle Schools Pennichuck
High Schools Nashua High Sou
Others
Senior Community false
Read Less
Bought with Parrott Realty Group • Keller Williams Gateway Realty
GET MORE INFORMATION




