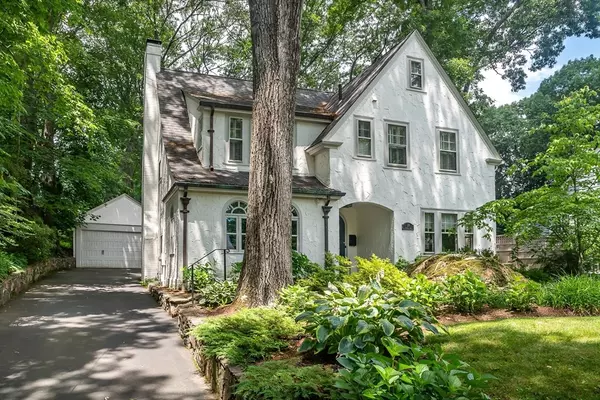For more information regarding the value of a property, please contact us for a free consultation.
20 Colburn Rd Wellesley, MA 02481
Want to know what your home might be worth? Contact us for a FREE valuation!

Our team is ready to help you sell your home for the highest possible price ASAP
Key Details
Property Type Single Family Home
Sub Type Single Family Residence
Listing Status Sold
Purchase Type For Sale
Square Footage 3,184 sqft
Price per Sqft $661
MLS Listing ID 73220537
Sold Date 08/21/24
Style Tudor
Bedrooms 3
Full Baths 2
Half Baths 1
HOA Y/N false
Year Built 1935
Annual Tax Amount $11,370
Tax Year 2024
Lot Size 10,018 Sqft
Acres 0.23
Property Description
Enchanting English Stucco Tudor in outstanding location, tastefully updated and brimming with charm! Extremely spacious white kitchen with beautiful granite, stainless appliances, chef's cooktop/oven, windows galore, and plenty of room for casual dining. A French slider leads to the expansive brick terrace, private yard and sports court. There is an elegant dining room and gorgeous living room with handsome fireplace, boxed beam ceiling, built-ins and French doors leading to a study with even more built-ins. The fantastic mudroom will help keep this home sparkling. The second story has an exceptionally generous primary suite, two additional family bedrooms and a sunroom. There is also a bonus room on the third floor. A terrific lower level provides great space to play, exercise and/or a movie room. Lush, artfully landscaped grounds are accented by stonewalls and include mature plantings and rolling lawn. Delightful neighborhood with easy walk to town, train and Brown Field.
Location
State MA
County Norfolk
Zoning SR20
Direction Cliff to Garden to Colburn
Rooms
Basement Full, Partially Finished, Bulkhead, Sump Pump
Primary Bedroom Level Second
Dining Room Closet/Cabinets - Custom Built, Flooring - Hardwood, Lighting - Overhead
Kitchen Flooring - Hardwood, Dining Area, Countertops - Stone/Granite/Solid, Cabinets - Upgraded, Exterior Access, Recessed Lighting, Wine Chiller, Peninsula, Lighting - Pendant
Interior
Interior Features Lighting - Overhead, Recessed Lighting, Office, Sun Room, Bonus Room, Play Room, Mud Room, Walk-up Attic
Heating Electric Baseboard, Hot Water, Natural Gas, Electric
Cooling Window Unit(s), Wall Unit(s)
Flooring Tile, Carpet, Hardwood, Flooring - Hardwood, Flooring - Wall to Wall Carpet, Flooring - Stone/Ceramic Tile
Fireplaces Number 1
Fireplaces Type Living Room
Appliance Gas Water Heater, Water Heater, Range, Dishwasher, Disposal, Microwave, Refrigerator, Washer, Dryer, Range Hood, Plumbed For Ice Maker
Laundry In Basement, Electric Dryer Hookup, Washer Hookup
Exterior
Exterior Feature Patio, Rain Gutters
Garage Spaces 2.0
Community Features Public Transportation, Shopping, Tennis Court(s), Park, Walk/Jog Trails, Medical Facility, Public School, T-Station, Sidewalks
Utilities Available for Gas Range, for Gas Oven, for Electric Dryer, Washer Hookup, Icemaker Connection
Waterfront false
Roof Type Shingle
Parking Type Detached, Garage Door Opener, Paved Drive, Off Street, Deeded, Paved
Total Parking Spaces 6
Garage Yes
Building
Foundation Stone
Sewer Public Sewer
Water Public
Schools
Elementary Schools Wps
Middle Schools Wms
High Schools Whs
Others
Senior Community false
Acceptable Financing Contract
Listing Terms Contract
Read Less
Bought with Fiona Romeri • Campion & Company Fine Homes Real Estate
GET MORE INFORMATION





