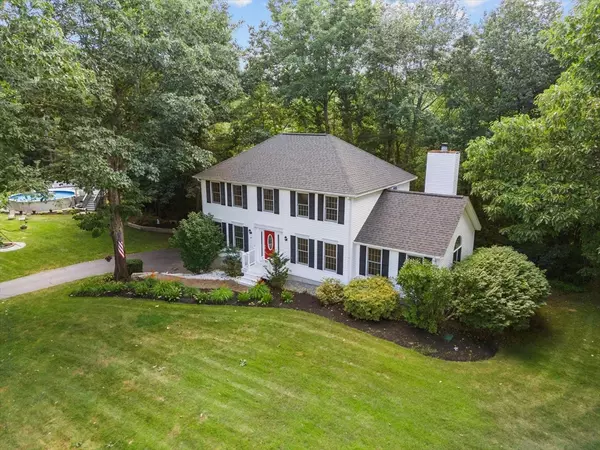For more information regarding the value of a property, please contact us for a free consultation.
17 Jamil Ln Salem, NH 03079
Want to know what your home might be worth? Contact us for a FREE valuation!

Our team is ready to help you sell your home for the highest possible price ASAP
Key Details
Property Type Single Family Home
Sub Type Single Family Residence
Listing Status Sold
Purchase Type For Sale
Square Footage 2,409 sqft
Price per Sqft $300
MLS Listing ID 73268608
Sold Date 08/23/24
Style Colonial
Bedrooms 3
Full Baths 2
Half Baths 1
HOA Y/N false
Year Built 1993
Annual Tax Amount $8,709
Tax Year 2023
Lot Size 1.110 Acres
Acres 1.11
Property Description
Here is the ONE you have been waiting for! After over 30 years you have the ultimate opportunity to call this beauty HOME! The moment you pull up you will be greeted with a beautifully manicured lot, your heart will be won over! Step into the home & enjoy a first level with an updated eat in kitchen with access to a formal dining & living room, a half bath with laundry room as well as a family room featuring cathedral ceilings an wood fireplace for those cozy moments! The crown jewel on this level is the four season room fit for you to enjoy as your imagination sees fit. The second level provides spacious bedrooms with a main bedroom that features a walk in closet & en-suite bath with jetted tub & shower. Head down to the lower level for the finished area that offers endless possibilities to create a home theater, a game room, your private office, and or an exercise room! You also get to enjoy the vast space in the yard with a firepit area as well as pool for summer fun in your oasis!
Location
State NH
County Rockingham
Zoning RUR
Direction Ermer Road to Chappy Lane 2to Jamil Lane or Zacharys Crossing to E Broadway to Jamil Lane
Rooms
Family Room Cathedral Ceiling(s), Ceiling Fan(s)
Basement Partially Finished, Interior Entry, Garage Access, Concrete
Primary Bedroom Level Second
Dining Room Chair Rail
Kitchen Closet, Dining Area, Countertops - Stone/Granite/Solid, Exterior Access, Recessed Lighting, Remodeled, Stainless Steel Appliances
Interior
Interior Features Ceiling Fan(s), Vaulted Ceiling(s), Closet, Closet - Double, Den, Bonus Room, Internet Available - Broadband, Other
Heating Baseboard, Oil
Cooling Window Unit(s)
Flooring Wood, Tile, Carpet, Vinyl / VCT, Flooring - Wall to Wall Carpet
Fireplaces Number 1
Appliance Water Heater, Range, Dishwasher, Microwave, Refrigerator, Washer, Dryer
Laundry First Floor
Exterior
Exterior Feature Balcony / Deck, Deck, Deck - Wood, Pool - Above Ground, Rain Gutters, Storage, Sprinkler System, Screens, Other
Garage Spaces 2.0
Pool Above Ground
Community Features Park, Golf, House of Worship, Marina, Public School
Utilities Available for Electric Range
Waterfront false
Roof Type Shingle
Parking Type Under, Garage Door Opener, Storage, Garage Faces Side, Paved Drive, Off Street, Paved
Total Parking Spaces 6
Garage Yes
Private Pool true
Building
Lot Description Wooded
Foundation Concrete Perimeter
Sewer Private Sewer
Water Private
Others
Senior Community false
Read Less
Bought with Olivares Molina TEAM • Realty One Group Nest
GET MORE INFORMATION





