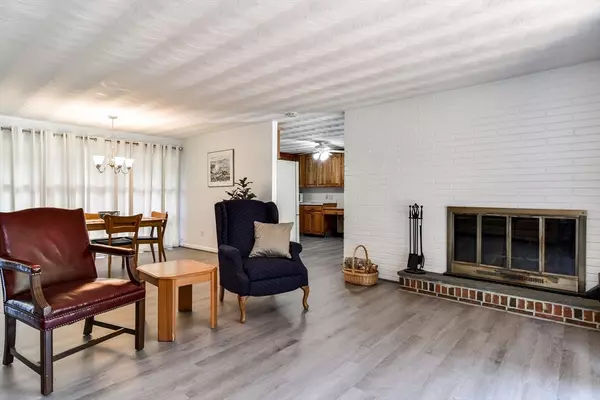For more information regarding the value of a property, please contact us for a free consultation.
20 Nadine Road Framingham, MA 01701
Want to know what your home might be worth? Contact us for a FREE valuation!

Our team is ready to help you sell your home for the highest possible price ASAP
Key Details
Property Type Single Family Home
Sub Type Single Family Residence
Listing Status Sold
Purchase Type For Sale
Square Footage 1,872 sqft
Price per Sqft $333
Subdivision Pinefield Area
MLS Listing ID 73261543
Sold Date 08/20/24
Style Ranch
Bedrooms 4
Full Baths 2
Half Baths 1
HOA Y/N false
Year Built 1957
Annual Tax Amount $6,603
Tax Year 2024
Lot Size 0.500 Acres
Acres 0.5
Property Description
Nestled on a sprawling half-acre lot, this oversized ranch offers both space & potential w/ 4 spacious bedrooms and 2.5 baths, this property is perfect for those seeking room to grow & personalize their living space. The heart of this home is its generously sized fireplace living room filled w/ natural light, creating a warm & welcoming atmosphere. It flows to the dining area, open & airy feeling perfect for large gatherings. The kitchen, while in need of some modern updates, offers plenty of space & storage options. It opens to the family room w/ new sliding glass door. Lovely level lot, ideal for gardening & has 2 sheds. The 2-car garage adds convenience & ample storage. In need of some updating, it presents a unique opportunity for customization & value addition. Features 200-amp electric, roof 2015, updated H20 heater, 3 mini split central air, heat system & all new vinyl plank flooring in the living area. Don’t miss the chance to transform this home w/ all its possibilities!!
Location
State MA
County Middlesex
Zoning R3
Direction Water/Joseph left to Nadine
Rooms
Family Room Closet, Flooring - Vinyl, Exterior Access, Open Floorplan, Slider
Primary Bedroom Level First
Dining Room Flooring - Vinyl, Window(s) - Picture, Exterior Access, Open Floorplan
Kitchen Ceiling Fan(s), Flooring - Vinyl
Interior
Heating Central, Forced Air, Ductless
Cooling Central Air, Ductless
Flooring Tile, Laminate
Fireplaces Number 1
Appliance Electric Water Heater, Water Heater, Oven, Dishwasher, Refrigerator, Washer, Dryer
Laundry Flooring - Vinyl, First Floor, Electric Dryer Hookup, Washer Hookup
Exterior
Exterior Feature Patio, Rain Gutters, Storage, Professional Landscaping
Garage Spaces 2.0
Community Features Public Transportation, Shopping, Park, Walk/Jog Trails, Highway Access, House of Worship, Private School, Public School, University
Utilities Available for Electric Range, for Electric Dryer, Washer Hookup
Waterfront false
Roof Type Shingle
Parking Type Attached, Garage Door Opener, Storage, Workshop in Garage, Paved Drive, Off Street, Paved
Total Parking Spaces 4
Garage Yes
Building
Lot Description Wooded, Level
Foundation Concrete Perimeter
Sewer Public Sewer
Water Public
Schools
Elementary Schools Choice
Middle Schools Walsh
High Schools Fhs
Others
Senior Community false
Read Less
Bought with Charlene Frary • Realty Executives Boston West
GET MORE INFORMATION





