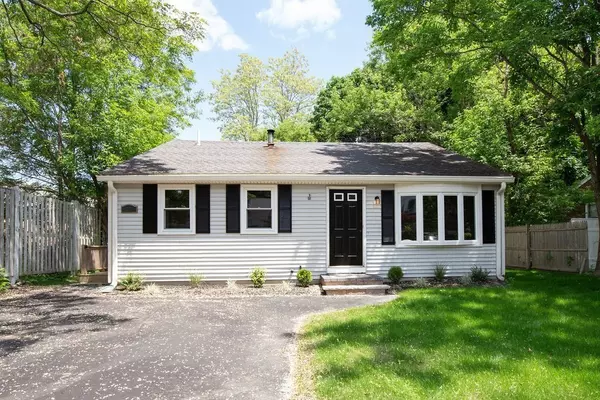For more information regarding the value of a property, please contact us for a free consultation.
26 Crosby Rd Brockton, MA 02302
Want to know what your home might be worth? Contact us for a FREE valuation!

Our team is ready to help you sell your home for the highest possible price ASAP
Key Details
Property Type Single Family Home
Sub Type Single Family Residence
Listing Status Sold
Purchase Type For Sale
Square Footage 1,496 sqft
Price per Sqft $327
MLS Listing ID 73248435
Sold Date 08/14/24
Style Cape,Split Entry
Bedrooms 3
Full Baths 1
HOA Y/N false
Year Built 1989
Annual Tax Amount $4,965
Tax Year 2024
Lot Size 6,098 Sqft
Acres 0.14
Property Description
Welcome to this completely remodeled split-level home, featuring hardwood floors throughout. The kitchen has been fully updated with brand-new cabinets, quartz countertops, and modern appliances, making it a chef's delight. The bathroom offers new tile shower and contemporary fixtures. Additional living space is provided by the finished basement, perfect for a family room, extra bedroom or home office. Recent upgrades include a new roof, new windows, and a newly paved driveway, ensuring both comfort and curb appeal. Located in a area near shopping and major routes, this home offers convenience and a perfect blend of modern amenities. With all renovations complete, this beautifully updated home is ready for its new owners. Don't miss the opportunity to make this your dream home! Open House Sat, JUNE 8TH, 2PM TO 4PM.
Location
State MA
County Plymouth
Zoning C2
Direction Center st to Crosby rd
Rooms
Basement Partial, Crawl Space, Partially Finished, Walk-Out Access, Interior Entry
Interior
Heating Forced Air, Oil
Cooling Window Unit(s)
Flooring Tile, Hardwood
Appliance Electric Water Heater, Range, Dishwasher, Refrigerator, Washer, Dryer
Laundry Electric Dryer Hookup, Washer Hookup
Exterior
Exterior Feature Rain Gutters, Fenced Yard
Fence Fenced/Enclosed, Fenced
Community Features Public Transportation, Shopping, Medical Facility, Laundromat, House of Worship, Private School, Public School
Utilities Available for Electric Range, for Electric Oven, for Electric Dryer, Washer Hookup
Waterfront false
Roof Type Shingle
Parking Type Paved Drive, Off Street, Driveway, Paved
Total Parking Spaces 4
Garage No
Building
Foundation Concrete Perimeter
Sewer Public Sewer
Water Public
Schools
Elementary Schools Baker
Middle Schools East Middle
Others
Senior Community false
Acceptable Financing Contract
Listing Terms Contract
Read Less
Bought with Flora Correia • William Raveis R.E. & Home Services
GET MORE INFORMATION





