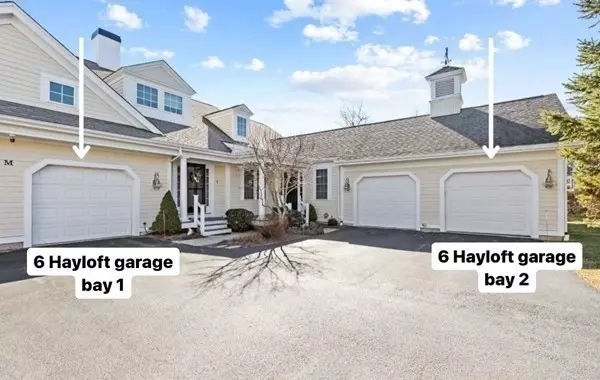For more information regarding the value of a property, please contact us for a free consultation.
6 Hayloft Lane #49 Marshfield, MA 02050
Want to know what your home might be worth? Contact us for a FREE valuation!

Our team is ready to help you sell your home for the highest possible price ASAP
Key Details
Property Type Condo
Sub Type Condominium
Listing Status Sold
Purchase Type For Sale
Square Footage 2,273 sqft
Price per Sqft $325
MLS Listing ID 73252503
Sold Date 08/14/24
Bedrooms 2
Full Baths 2
Half Baths 1
HOA Fees $495/mo
Year Built 2006
Annual Tax Amount $6,246
Tax Year 2024
Property Description
Welcome to 6 Hayloft! Enjoy easy condo living here in The Seasons, a well-loved 55+ condo community conveniently located near everything Marshfield has to offer incl. the dreamy beaches- pack your beach chairs+sunscreen! So much space w almost 2300 sq ft and a 1000+ sq ft finished LL as well as 2 garage bays and ample guest parking at clubhouse lot next door. Designed for long-term living, 1st floor primary suite has convenient walk-in shower + laundry in bathroom closet. 1st floor also features soaring vaulted ceiling LR w abundant natural light, SS kitchen + raised back deck. 2nd floor offers an additional bedroom, full bath, office/guest room and open loft sitting area. Finished basement + workshop/studio offer ideal rec space/storage w walkout sliders to back patio. The Seasons is a home run spot - everyone loves it here! This beautiful, well-organized, well-maintained community features tree-lined streets and abuts quiet conservation land. Don't miss your chance to grab this gem.
Location
State MA
County Plymouth
Zoning Res
Direction Rt. 139 by Roche Bros. to Proprietors Drive
Rooms
Basement Y
Primary Bedroom Level First
Dining Room Flooring - Hardwood
Kitchen Flooring - Hardwood, Breakfast Bar / Nook, Open Floorplan, Recessed Lighting, Stainless Steel Appliances
Interior
Interior Features Home Office, Sitting Room, Bonus Room
Heating Forced Air, Natural Gas
Cooling Central Air
Flooring Wood, Tile, Carpet, Flooring - Wall to Wall Carpet
Fireplaces Number 1
Fireplaces Type Living Room
Appliance Range, Dishwasher, Microwave, Refrigerator, Washer, Dryer
Laundry Bathroom - Full, First Floor, In Unit
Exterior
Exterior Feature Porch, Deck - Composite, Patio, Garden, Rain Gutters, Professional Landscaping
Garage Spaces 2.0
Community Features Public Transportation, Shopping, Pool, Tennis Court(s), Park, Walk/Jog Trails, Golf, Conservation Area, Highway Access, House of Worship, Marina, Public School, Adult Community
Utilities Available for Gas Range
Waterfront false
Waterfront Description Beach Front,Ocean,1 to 2 Mile To Beach,Beach Ownership(Public)
Roof Type Shingle
Parking Type Attached, Detached, Off Street, Common, Paved
Total Parking Spaces 2
Garage Yes
Building
Story 2
Sewer Private Sewer
Water Public
Others
Pets Allowed Yes w/ Restrictions
Senior Community true
Acceptable Financing Contract
Listing Terms Contract
Read Less
Bought with Jack Parsons • Keller Williams Realty
GET MORE INFORMATION





