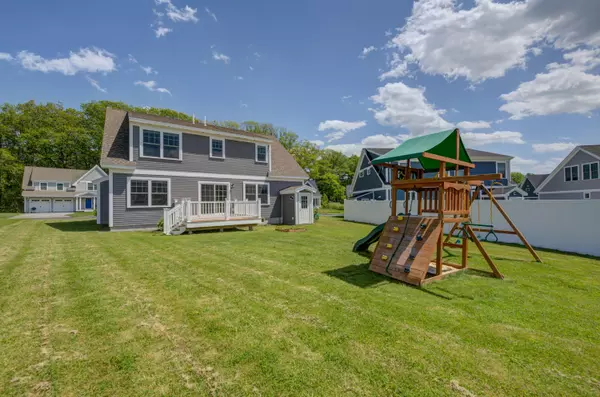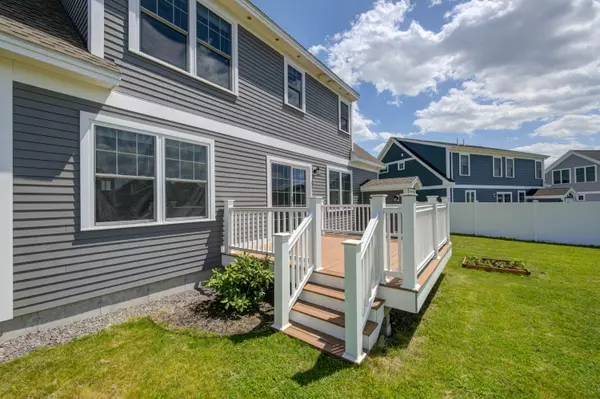Bought with RE/MAX Shoreline
For more information regarding the value of a property, please contact us for a free consultation.
33 Black Sparrow DR Portland, ME 04102
SOLD DATE : 08/12/2024Want to know what your home might be worth? Contact us for a FREE valuation!

Our team is ready to help you sell your home for the highest possible price ASAP
Key Details
Property Type Residential
Sub Type Single Family Residence
Listing Status Sold
Square Footage 1,936 sqft
Subdivision Stroudwater Preserve
MLS Listing ID 1591096
Sold Date 08/12/24
Style Contemporary,Cottage
Bedrooms 3
Full Baths 2
Half Baths 1
HOA Fees $38/mo
HOA Y/N Yes
Abv Grd Liv Area 1,936
Originating Board Maine Listings
Year Built 2020
Annual Tax Amount $7,598
Tax Year 2024
Lot Size 8,712 Sqft
Acres 0.2
Property Description
Fantastic Location in Stroudwater Preserve! This 2020, 3 bedroom 2.5 bathroom Contemporary Cottage style home has so much to offer! Fantastic details such as 9 ft ceilings, stylish finishes, beautiful master bath, 2 walk-in master closets, nice shades, hardy plank siding, azek trim, and trex decking on rear deck overlooking nice back yard with outdoor playground set. The first floor offers open concept Kitchen w/island, Living, Dining, 1/2 bath, and an entry area from garage. The second floor offers the large master suite with custom master bathroom, 2 walk-in closets, 2 additional bedrooms and another full bathroom. Full unfinished basement and attached 2 car garage! Call today to schedule your showing!
Location
State ME
County Cumberland
Zoning R3-Residential
Rooms
Basement Full, Doghouse, Interior Entry
Primary Bedroom Level Second
Master Bedroom Second
Bedroom 2 Second
Living Room First
Dining Room First Dining Area
Kitchen First Island, Eat-in Kitchen
Interior
Interior Features Walk-in Closets, Bathtub, Primary Bedroom w/Bath
Heating Multi-Zones, Forced Air
Cooling Central Air
Fireplace No
Appliance Refrigerator, Microwave, Gas Range, Dishwasher
Laundry Upper Level
Exterior
Garage 1 - 4 Spaces, Paved, Garage Door Opener, Inside Entrance
Garage Spaces 2.0
Waterfront No
View Y/N Yes
View Fields, Trees/Woods
Roof Type Shingle
Street Surface Paved
Porch Deck, Porch
Parking Type 1 - 4 Spaces, Paved, Garage Door Opener, Inside Entrance
Garage Yes
Building
Lot Description Level, Open Lot, Sidewalks, Landscaped, Abuts Conservation, Near Turnpike/Interstate, Neighborhood, Subdivided, Suburban, Near Public Transit
Foundation Concrete Perimeter
Sewer Public Sewer
Water Public
Architectural Style Contemporary, Cottage
Structure Type Fiber Cement,Composition,Wood Frame
New Construction Yes
Others
HOA Fee Include 38.0
Energy Description Gas Natural
Read Less

GET MORE INFORMATION





