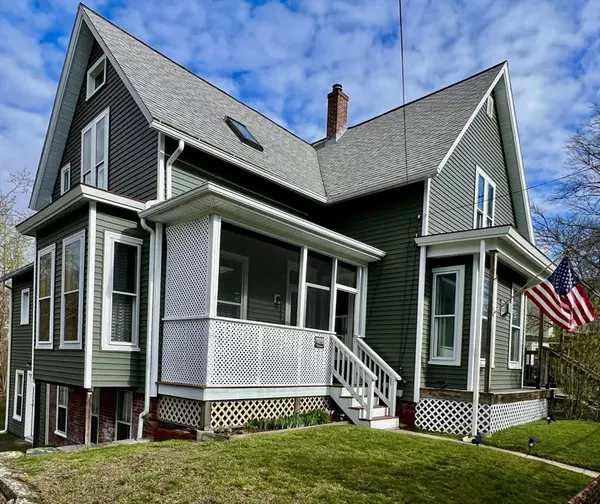For more information regarding the value of a property, please contact us for a free consultation.
96 Chase Ave Webster, MA 01570
Want to know what your home might be worth? Contact us for a FREE valuation!

Our team is ready to help you sell your home for the highest possible price ASAP
Key Details
Property Type Multi-Family
Sub Type 2 Family - 2 Units Up/Down
Listing Status Sold
Purchase Type For Sale
Square Footage 1,679 sqft
Price per Sqft $202
MLS Listing ID 73226807
Sold Date 08/07/24
Bedrooms 3
Full Baths 2
Year Built 1895
Annual Tax Amount $3,118
Tax Year 2024
Lot Size 6,534 Sqft
Acres 0.15
Property Description
*~*~NEW TO MARKET*~*~ Nicely Updated, Extremely Well Maintained, Clean, Owner Occupied 2 Family ~ Built in 1895 ~ It's One for the Ages! Architecturally pleasing with Loads of Character! Owner's unit is 1,065 sf on the main level w/9' ceilings, crown molding, bump outs, tall custom window sets, custom built-ins, French doors, a bright, modern updated Kitchen w/natural wood cabinets, appliances, a dining nook w/exterior access to private rear deck & patio w/fenced yard. A formal dining room has a magnificent period era curved oak hutch and the formal living room (or 2nd BR) has a natural gas parlor stove. Each unit has a separate entrance & 2nd means of egress. The Owner's unit has a private screened front porch facing east for morning coffee :-) (-: ~ what a way to start the day! The 2nd floor unit is perfect for extended family ~ offering 615sf, 4 Rms, BR w/Skylight & ceiling fan & full bath w/clawfoot tub. Save gas, leave the car behind & walk to town > very convenient location!
Location
State MA
County Worcester
Zoning INDUST
Direction I-395 Exit 3 Rt16 to Rt12 S - Stay on Rt 12 right thru Main S - take left on Chase Ave #96 on Right
Rooms
Basement Full, Walk-Out Access, Unfinished
Interior
Interior Features Crown Molding, Bathroom with Shower Stall, Ceiling Fan(s), Living Room, Dining Room, Kitchen
Heating Baseboard, Oil, Natural Gas, Common, Unit Control, Space Heater
Cooling None
Flooring Wood, Vinyl, Carpet
Appliance Range, Dishwasher, Refrigerator, Range Hood
Laundry Electric Dryer Hookup, Washer Hookup
Exterior
Exterior Feature Garden, Stone Wall
Fence Fenced/Enclosed, Fenced
Community Features Shopping, Walk/Jog Trails, Medical Facility, Highway Access, House of Worship, Marina, Private School, Public School, Sidewalks
Utilities Available for Gas Range, for Electric Range, for Electric Dryer, Washer Hookup
Waterfront false
Waterfront Description Beach Front,Lake/Pond,Beach Ownership(Public)
Roof Type Shingle
Parking Type Paved Drive, Off Street, Paved
Total Parking Spaces 2
Garage No
Building
Lot Description Easements, Other
Story 3
Foundation Stone, Brick/Mortar, Granite, Irregular
Sewer Public Sewer
Water Public
Schools
Elementary Schools Private/Public
Middle Schools Private/Public
High Schools Bartlet/Baypath
Others
Senior Community false
Acceptable Financing Contract
Listing Terms Contract
Read Less
Bought with Stephanie McNamara • Paramount Realty Group
GET MORE INFORMATION





