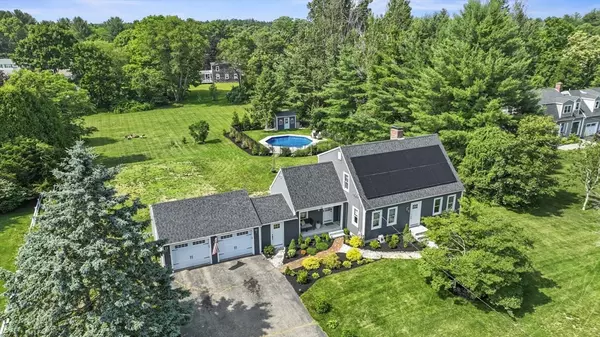For more information regarding the value of a property, please contact us for a free consultation.
37 Cedar Street Hanover, MA 02339
Want to know what your home might be worth? Contact us for a FREE valuation!

Our team is ready to help you sell your home for the highest possible price ASAP
Key Details
Property Type Single Family Home
Sub Type Single Family Residence
Listing Status Sold
Purchase Type For Sale
Square Footage 1,846 sqft
Price per Sqft $460
MLS Listing ID 73258586
Sold Date 08/02/24
Style Cape
Bedrooms 3
Full Baths 1
Half Baths 1
HOA Y/N false
Year Built 1985
Annual Tax Amount $8,754
Tax Year 2024
Lot Size 1.140 Acres
Acres 1.14
Property Description
Beautiful Cape Walking Distance to schools! Large Mudroom Area from 2 Car Garage Leads into the House or The back yard, This home is filled with natural sunlight! Entertain this summer in your Bright & Beautiful Eat In Chef's Kitchen which boasts a 9-foot Island with Waterfall Quartz, Breakfast Nook with Brick Accent Wall, GE Black Stainless Appliances & Gorgeous Herringbone Backsplash, Formal Dining Area Off Kitchen, Slider off Kitchen leads to the 14x10 Deck & Sprawling 1-acre lot with an Octagon Shaped Inground Pool! Spacious Front to Back Living Rm w/Wood Fireplace & Hardwood Flrs, Half Bath w/Laundry complete the 1st Level, Upstairs you have the Primary Bdrm with a HUGE Walk-In Closet. 2 Add'l Bedrooms & Beautiful Main Bathroom w/Tiled Tub & Shower & Quartz Coutertops, NO-Maintenance Exterior with Newer Vinyl Siding, Trim, 30 Yr Roof, Anderson Windows & Garage Doors. Solar Panels for Money Savings & Energy Efficiency! Good sized basement if you desire more living space!
Location
State MA
County Plymouth
Zoning Res
Direction Main St to Cedar St, 2nd house on Right and located before the High School
Rooms
Basement Full, Walk-Out Access, Interior Entry, Bulkhead, Concrete
Primary Bedroom Level Second
Dining Room Flooring - Hardwood
Kitchen Flooring - Hardwood, Countertops - Stone/Granite/Solid, Countertops - Upgraded, Kitchen Island, Breakfast Bar / Nook, Exterior Access, Recessed Lighting, Slider, Stainless Steel Appliances, Gas Stove
Interior
Interior Features Closet, Mud Room, Entry Hall
Heating Baseboard, Natural Gas
Cooling Central Air
Flooring Vinyl, Hardwood, Flooring - Stone/Ceramic Tile, Flooring - Hardwood
Fireplaces Number 1
Fireplaces Type Living Room
Appliance Gas Water Heater, Range, Dishwasher, Refrigerator, Washer, Dryer, Range Hood, Plumbed For Ice Maker
Laundry First Floor, Electric Dryer Hookup, Washer Hookup
Exterior
Exterior Feature Porch, Deck, Pool - Inground, Rain Gutters, Storage, Screens
Garage Spaces 2.0
Pool In Ground
Community Features Shopping, Pool, Walk/Jog Trails, Conservation Area, Highway Access, House of Worship, Public School
Utilities Available for Gas Range, for Electric Dryer, Washer Hookup, Icemaker Connection
Waterfront false
Roof Type Shingle
Parking Type Attached, Garage Door Opener, Storage, Garage Faces Side, Paved Drive, Off Street, Paved
Total Parking Spaces 6
Garage Yes
Private Pool true
Building
Lot Description Wooded, Level
Foundation Concrete Perimeter
Sewer Public Sewer, Private Sewer
Water Public
Schools
Elementary Schools Cedar Elementar
Middle Schools Hanover Middle
High Schools Hhs
Others
Senior Community false
Acceptable Financing Contract
Listing Terms Contract
Read Less
Bought with Miene Smith • Lamacchia Realty, Inc.
GET MORE INFORMATION




